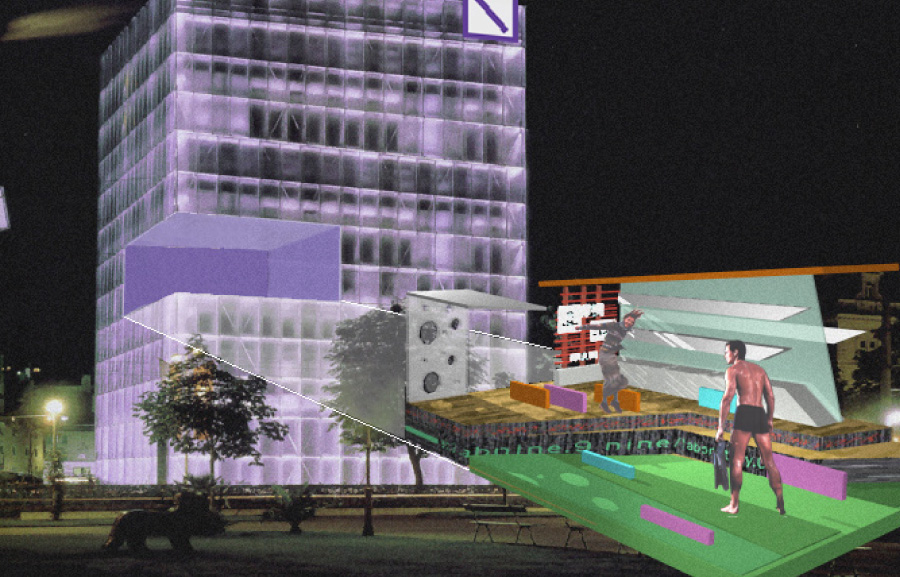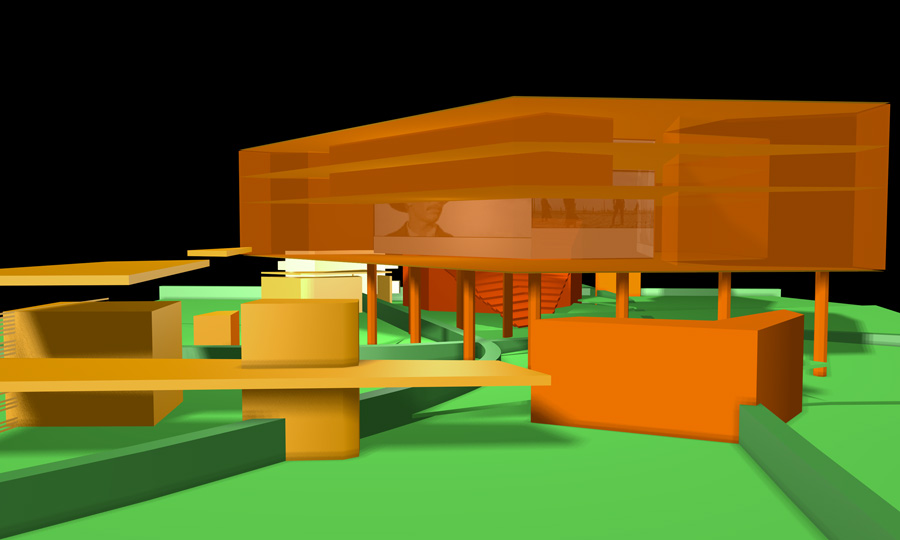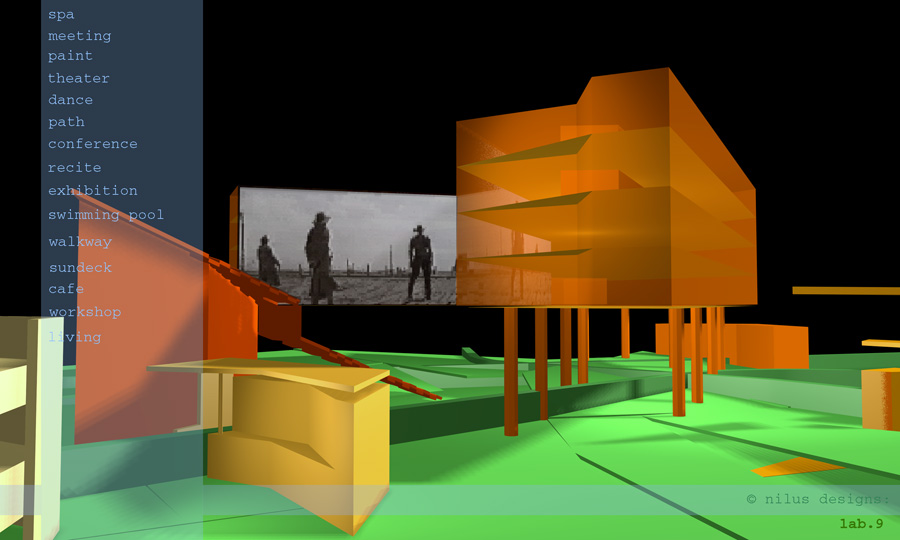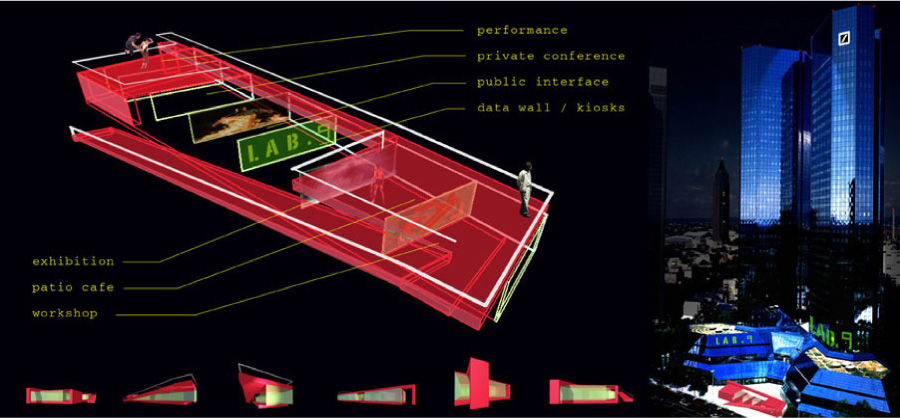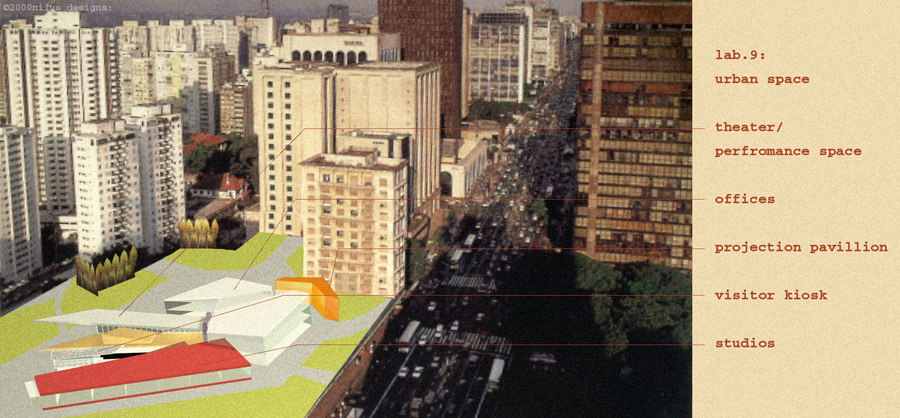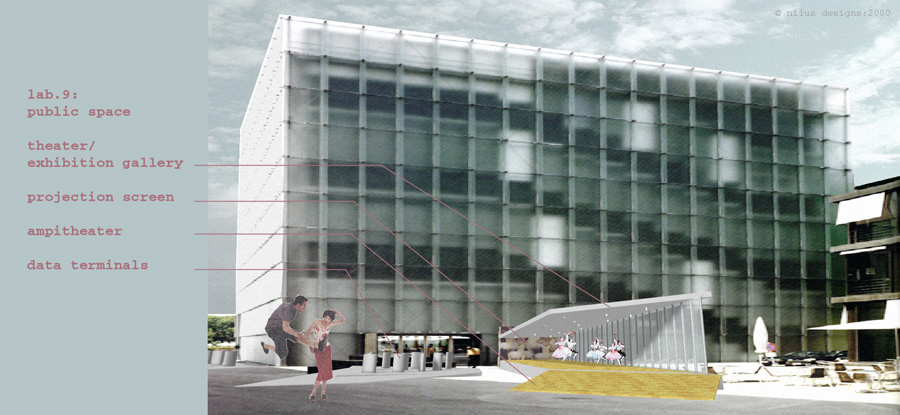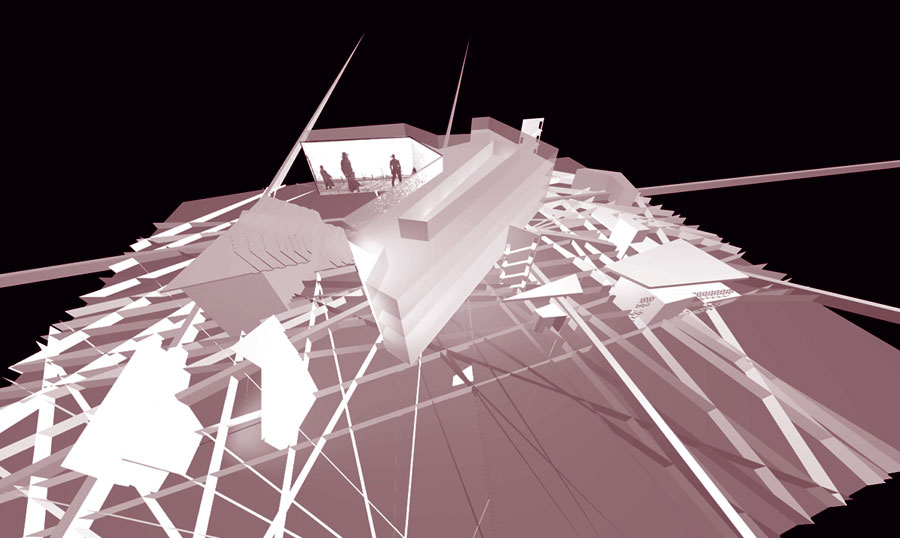
The client for this project was a banking firm, interested in providing alternative programs within their banking facilities as a means by which to attract different types of business and industry. The design proposal included varying types of building interventions, based on the existing building typology and site location. In an existing high rise building, a corner was removed and a colorful folly of a lounge/conference room inserted. On a site where the existing building fronted a public plaza, a playful pavilion was proposed. The key factor was inserting an architecture that re-examined the traditional organization of a banking firm, introducing new uses and a fresh building vocabulary.
