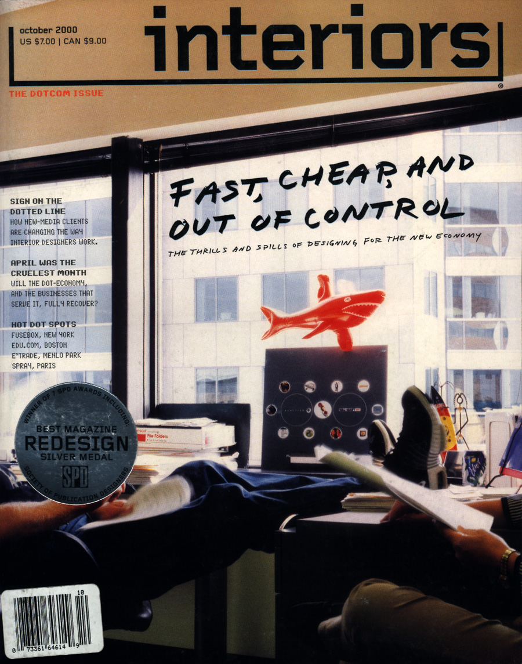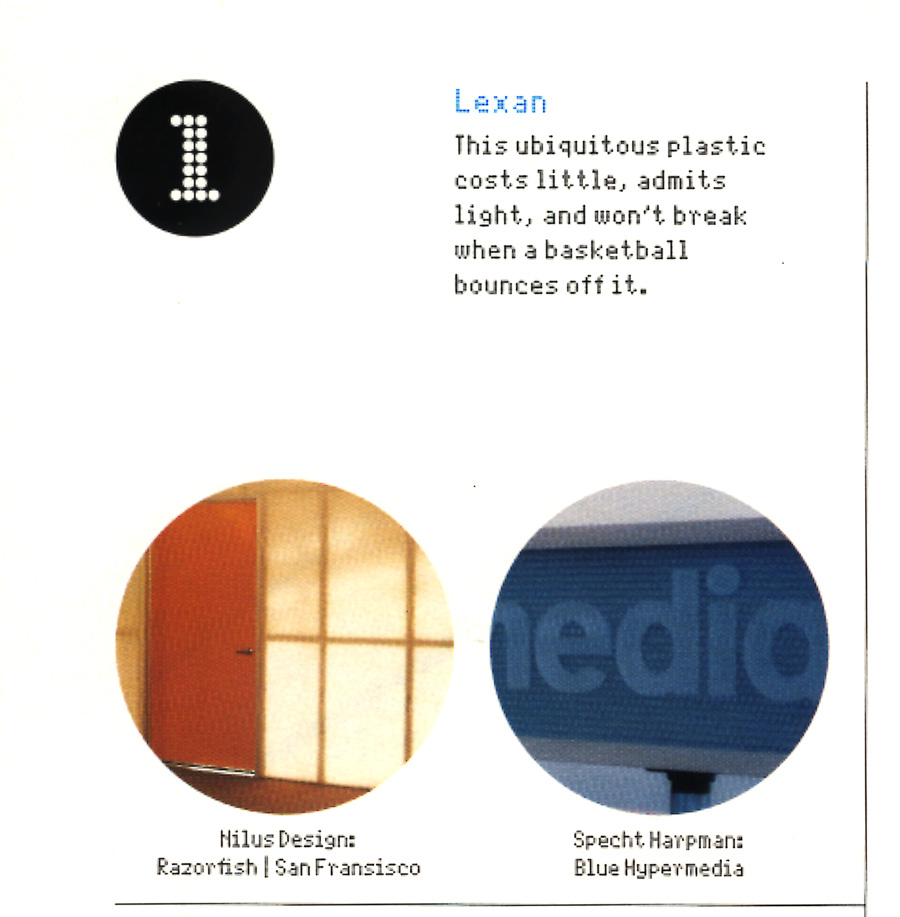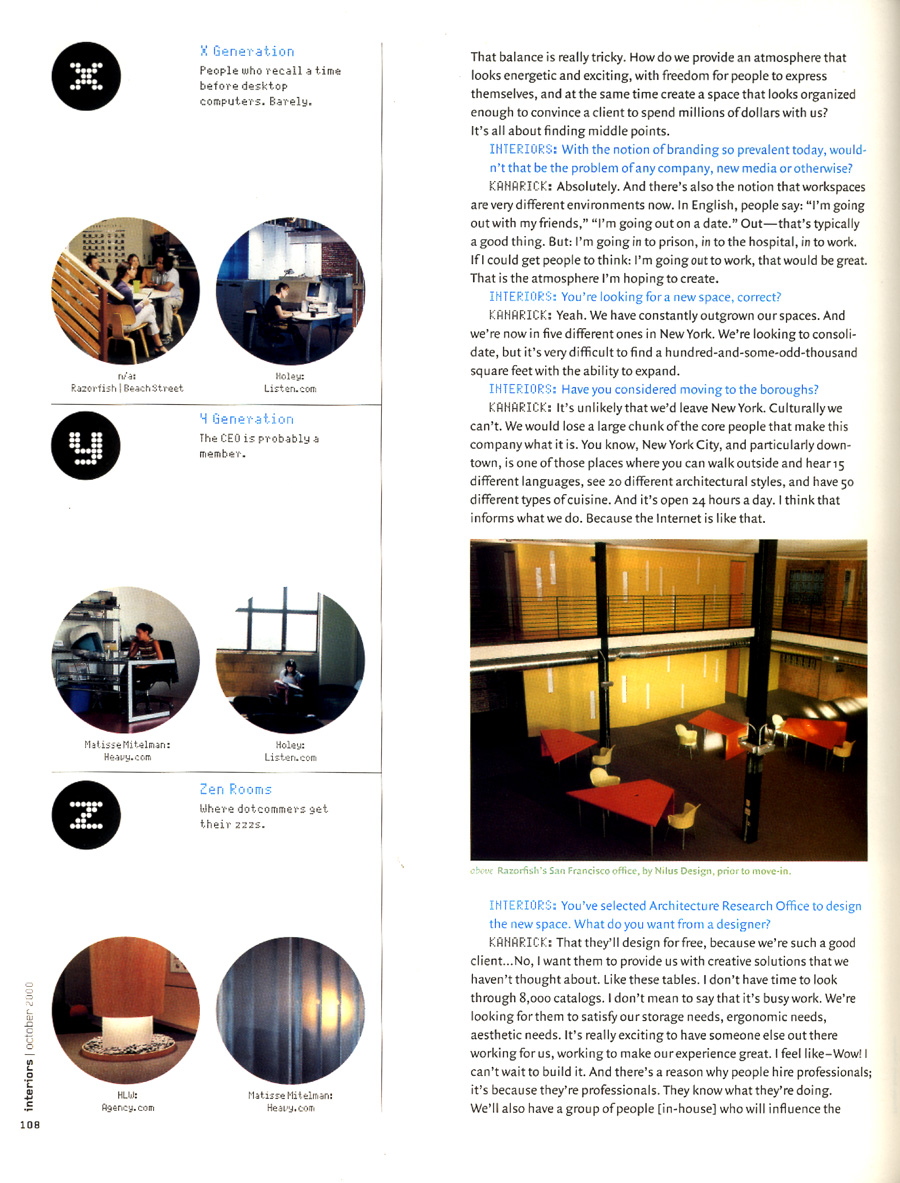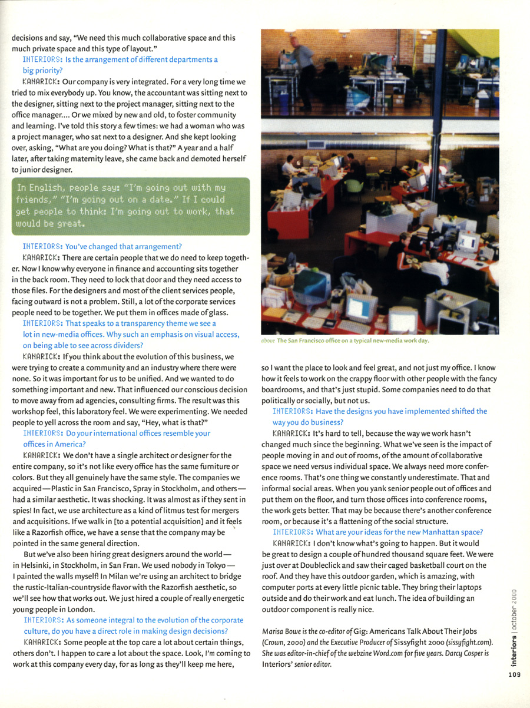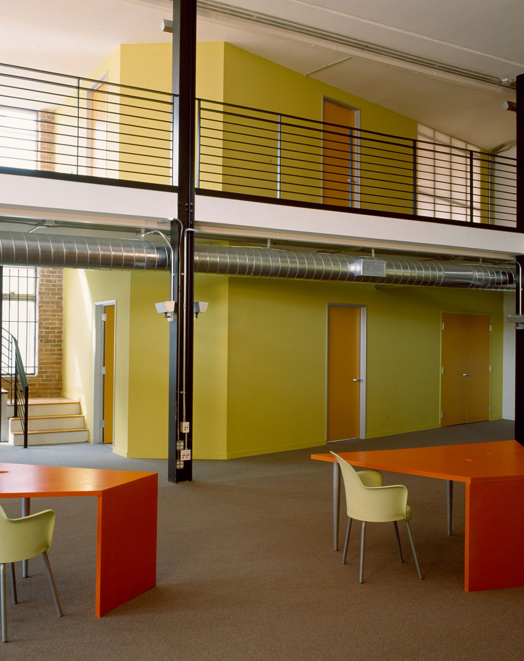
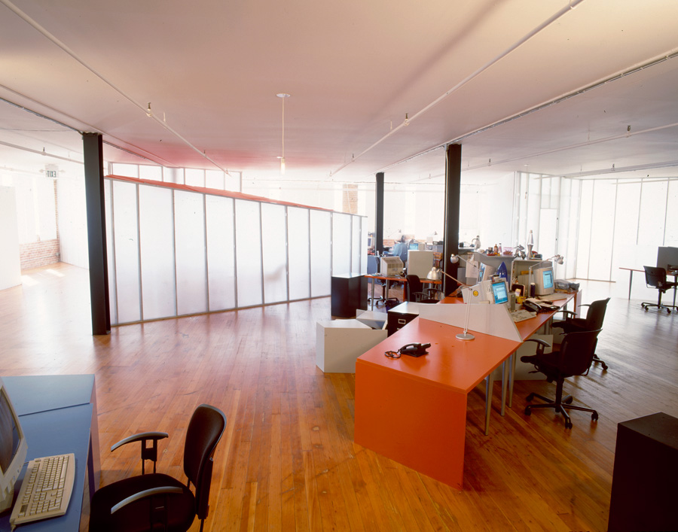
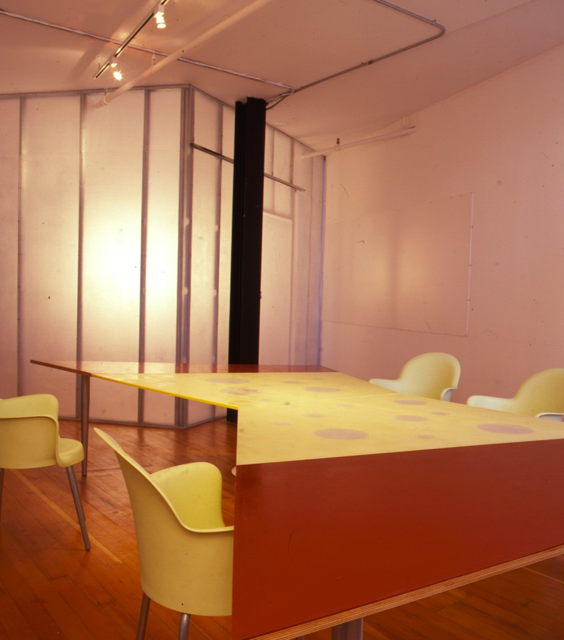
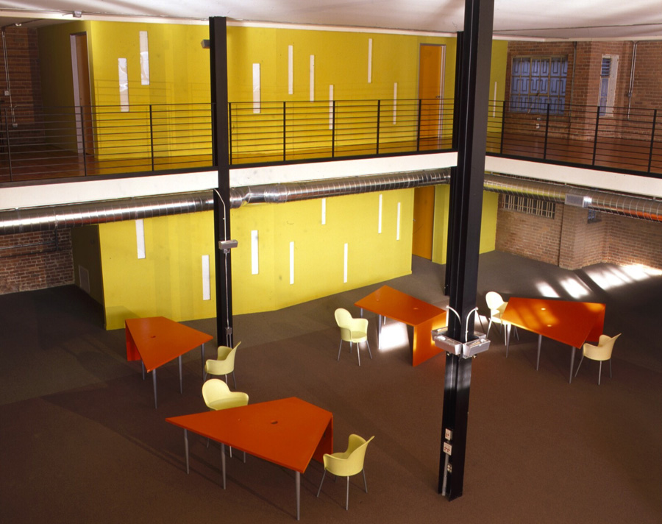
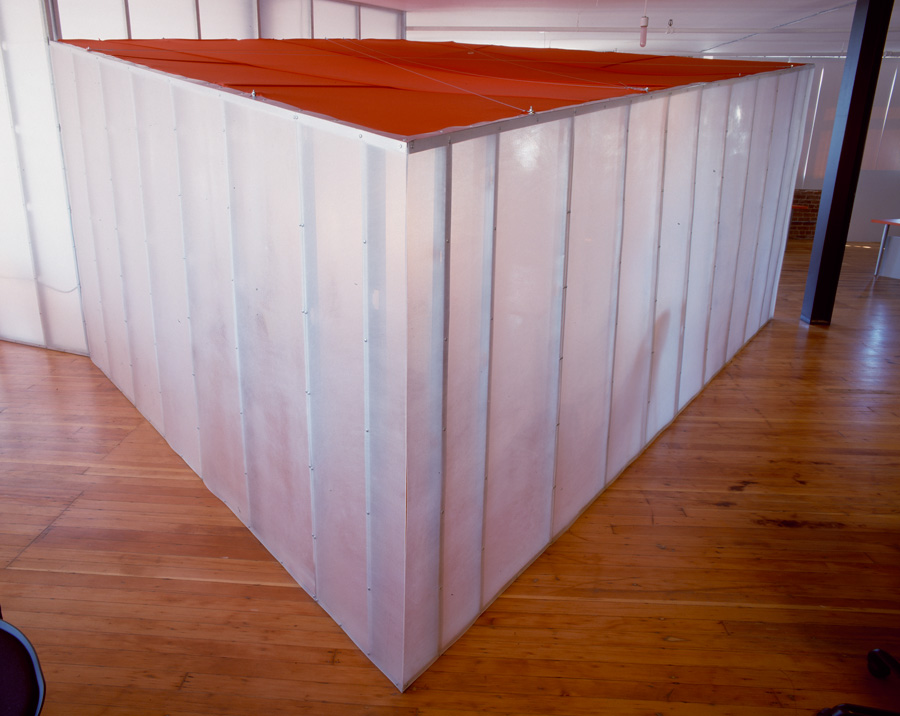
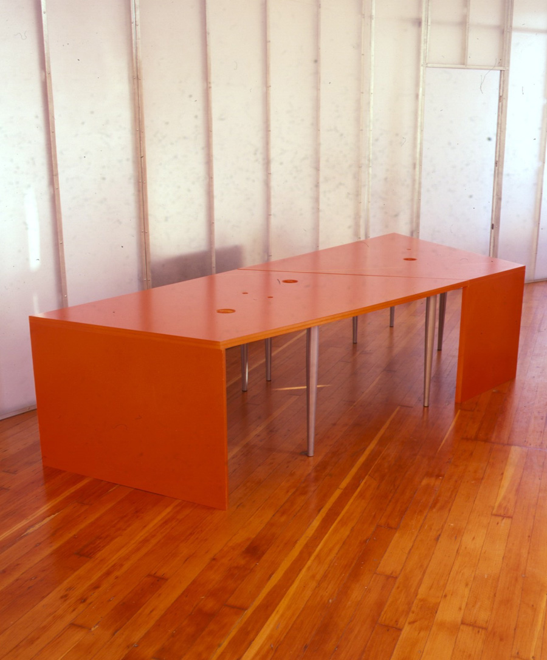
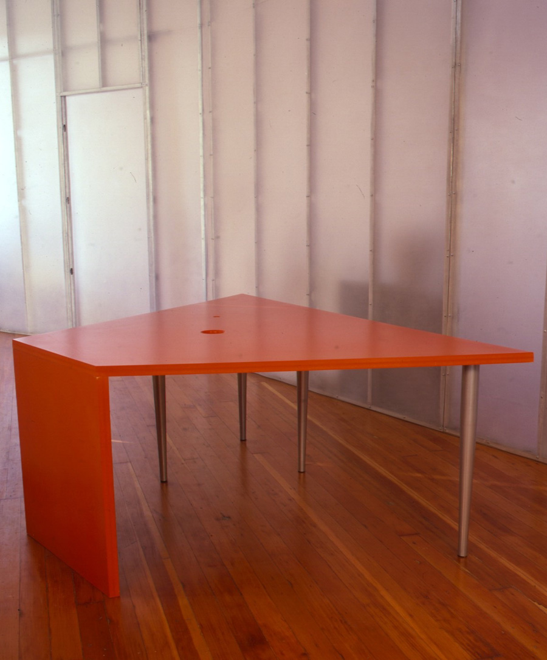
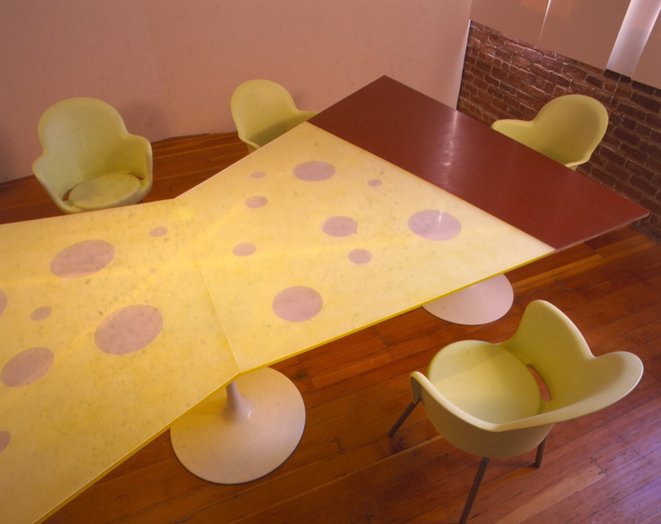
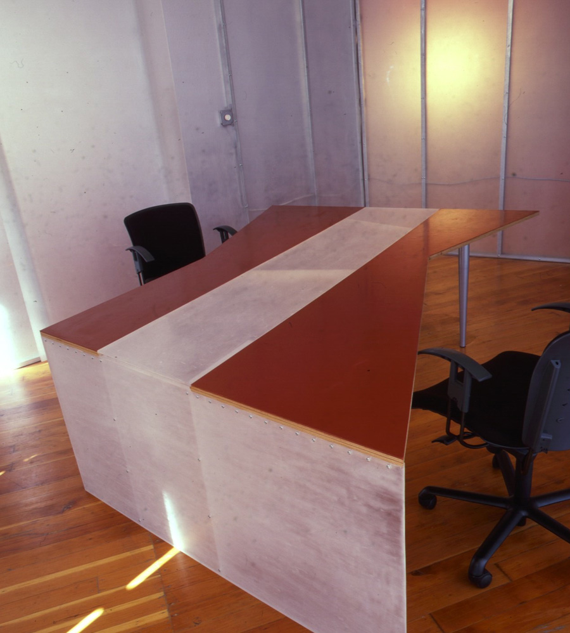
An interactive web design firm looked to rethink conventional office organization for its headquarters in SOMA. Instead of private offices and conference rooms, the space was modelled on a trading room floor, with a completely open floor plan. The furniture was designed to be flexible and easily reconfigured to meet the spontaneously shifting needs of the team organization of the firm. More intimate meeting spaces within this open floor room were created with small seating arrangements accommodating anywhere from 2-4 people. More private conference rooms and “warrooms” – spaces for project teams to present and charrette- were placed around the perimeter of the space. Varying the transparency and window placement of these rooms gave each their own identity and created unique elevations, no two of which looked the same.
Sometimes, the perfect piece of furniture doesn’t exist for our clients. We design custom modern furniture to suit their programmatic needs. On this page, workstations for an interactive web design firm were designed as an alternative to the conventional rigid grid of the cubicle environment. The desks can be easily reconfigured into different arrangements.
