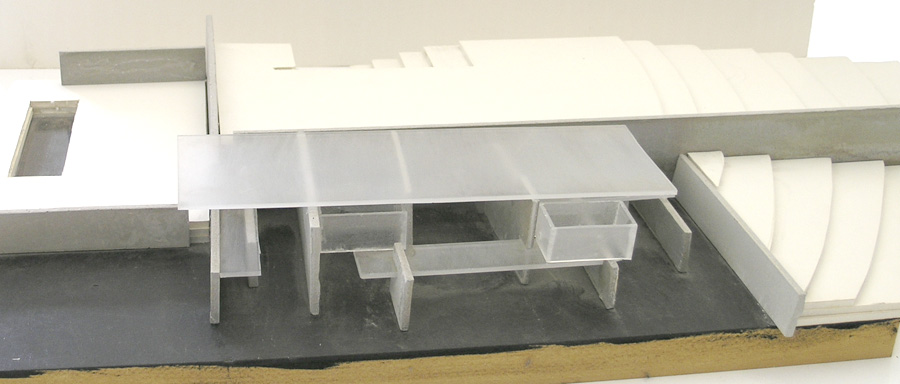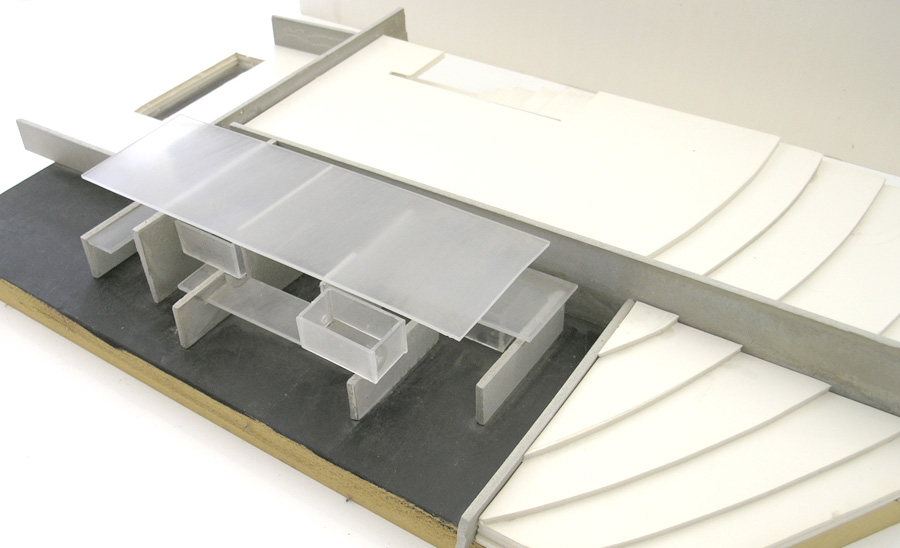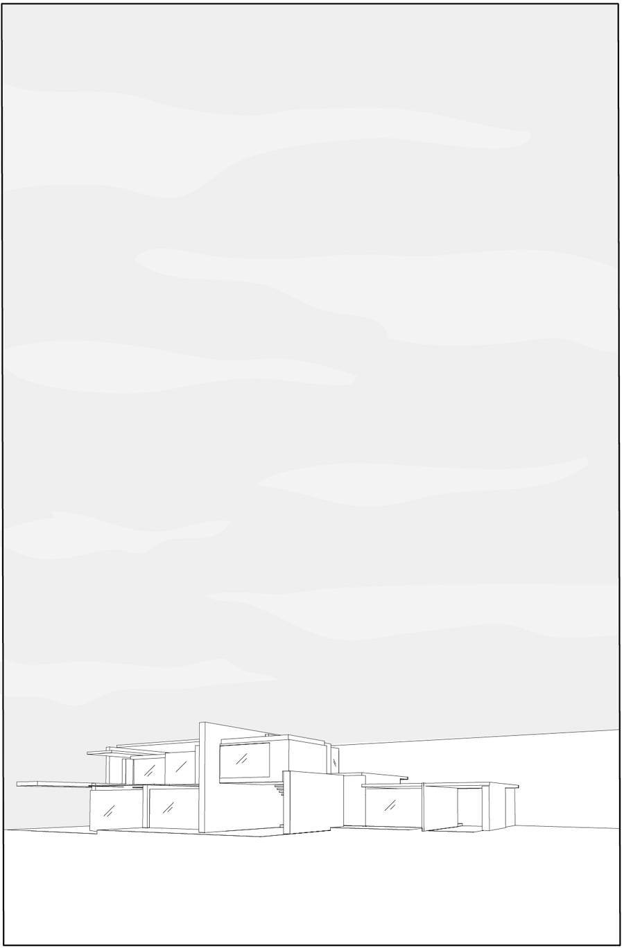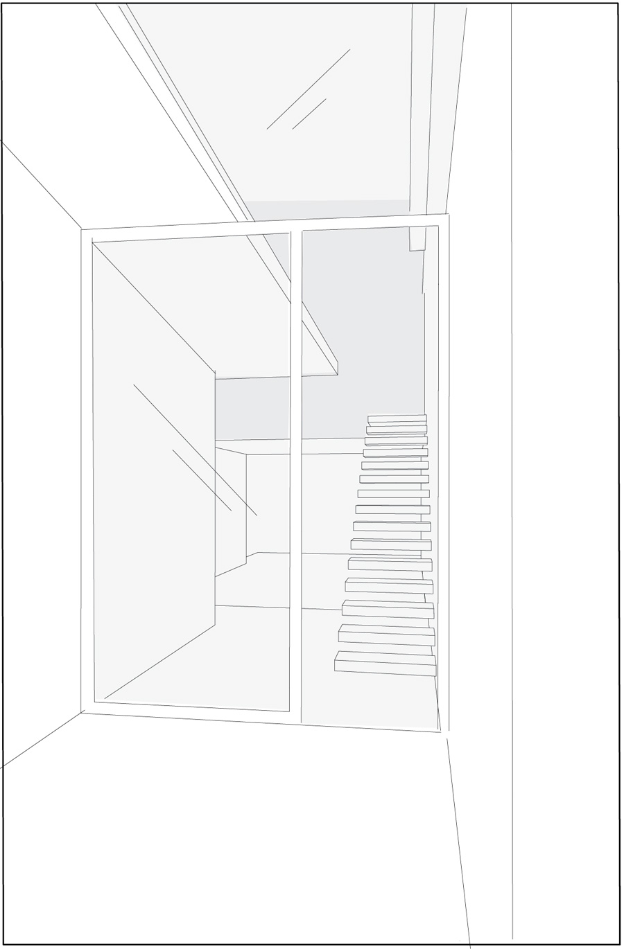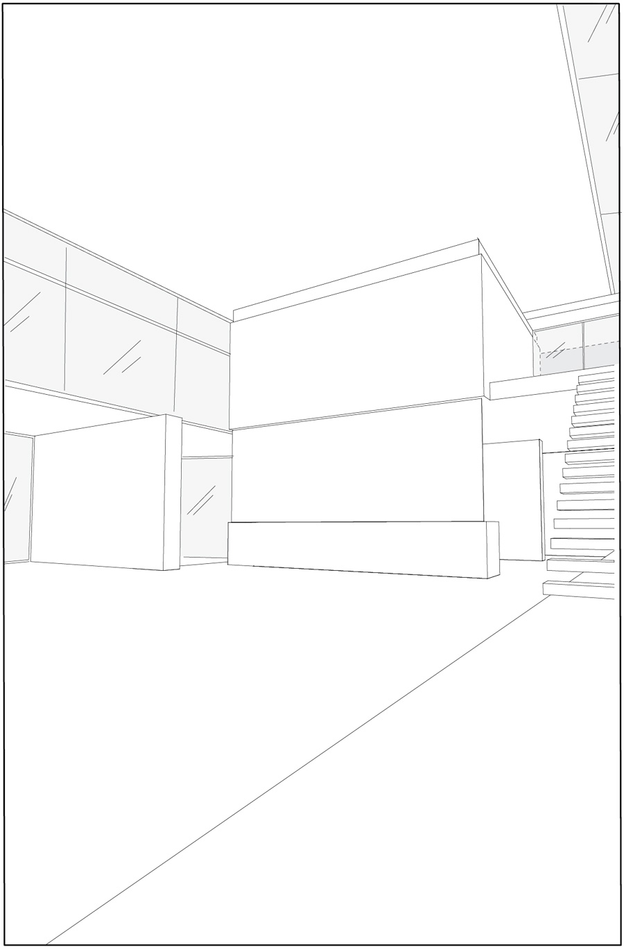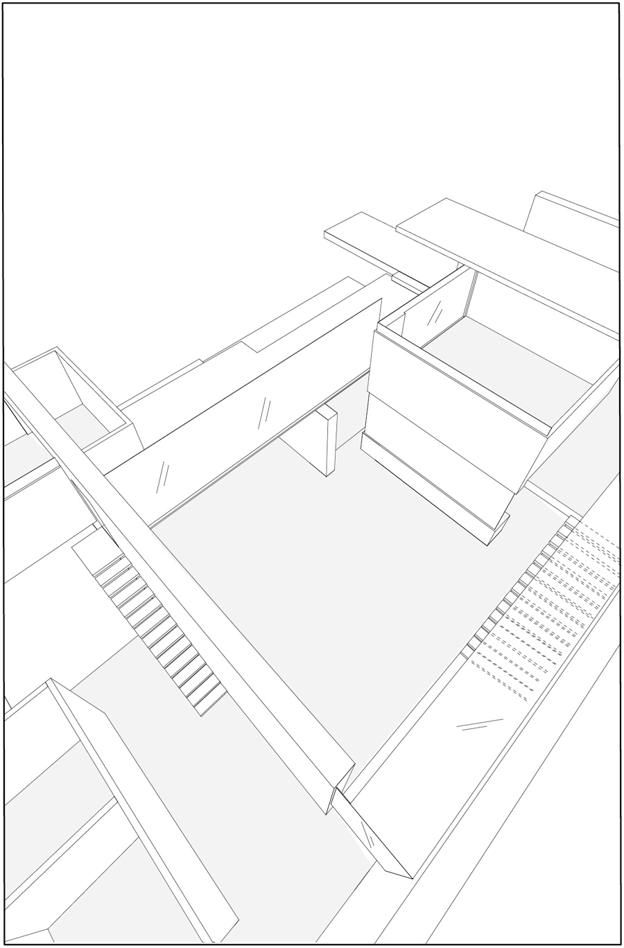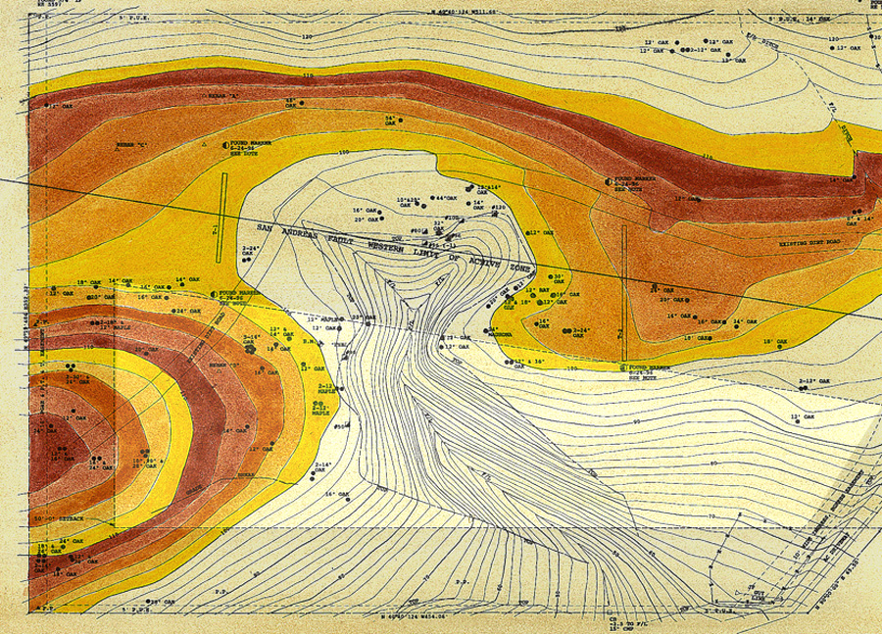
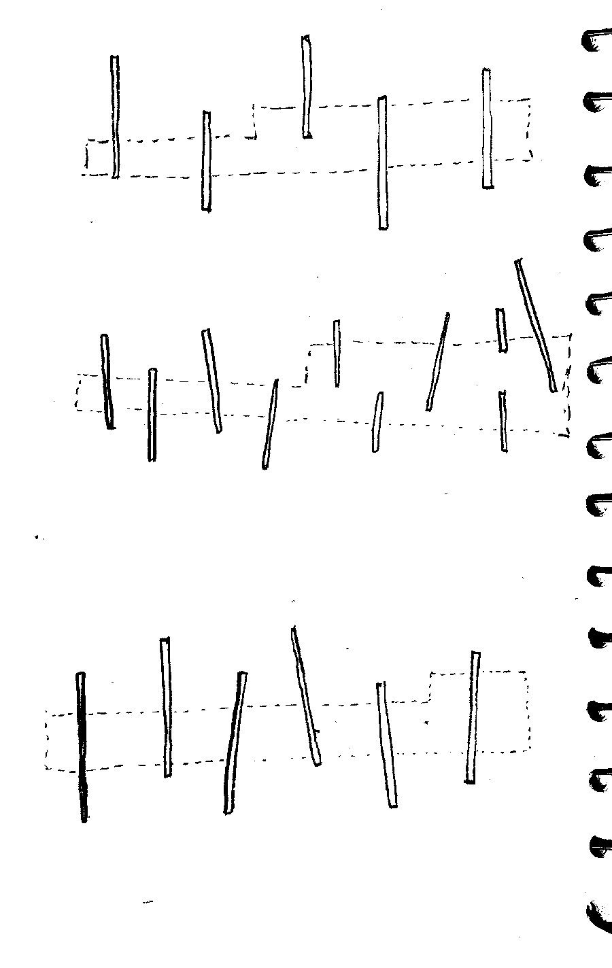
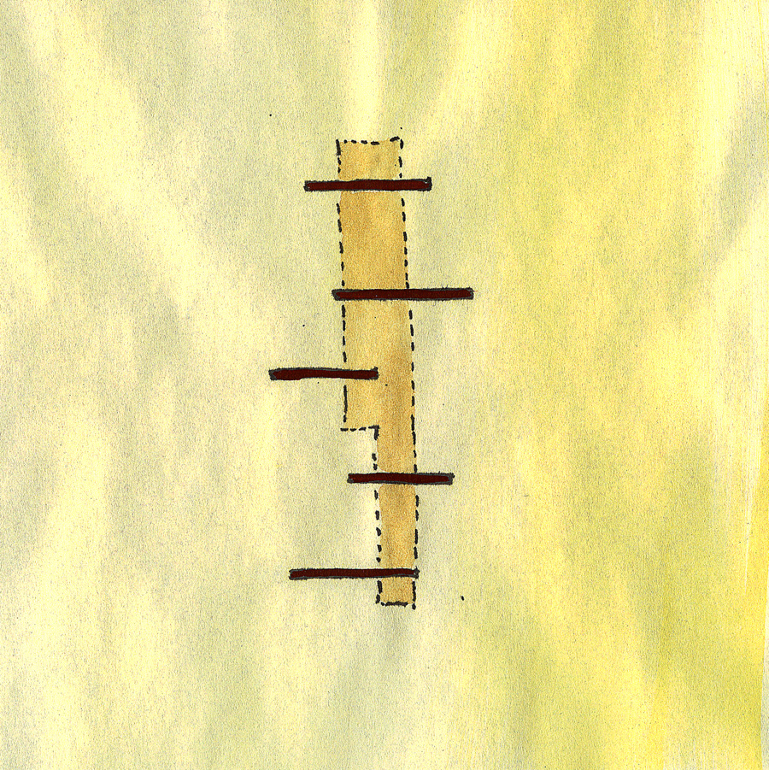
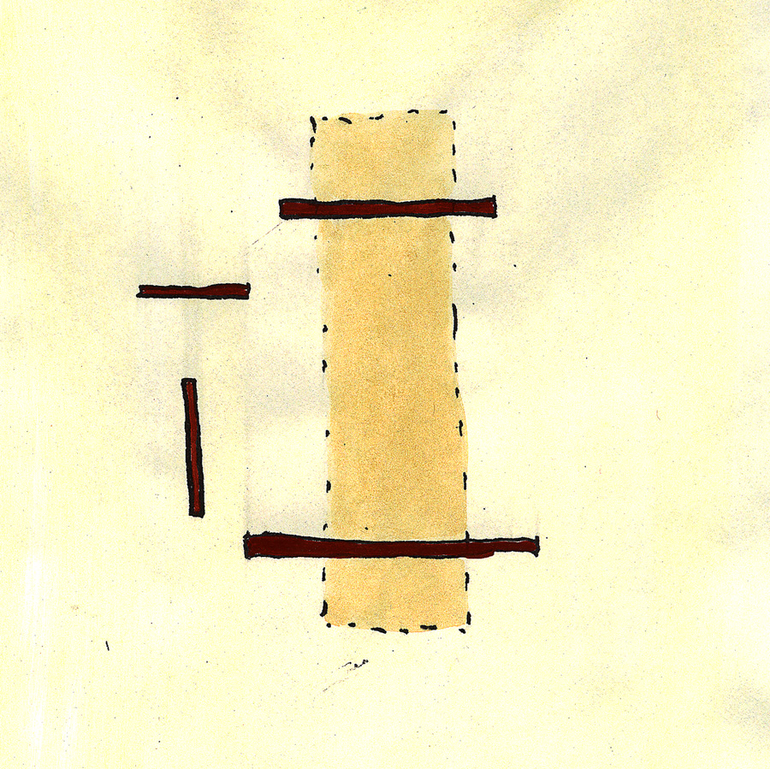
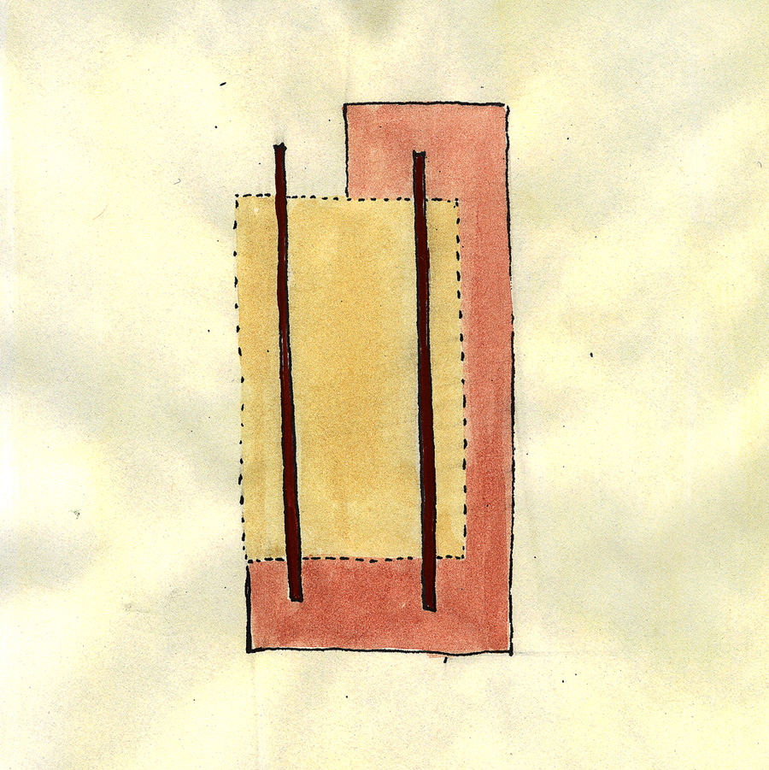
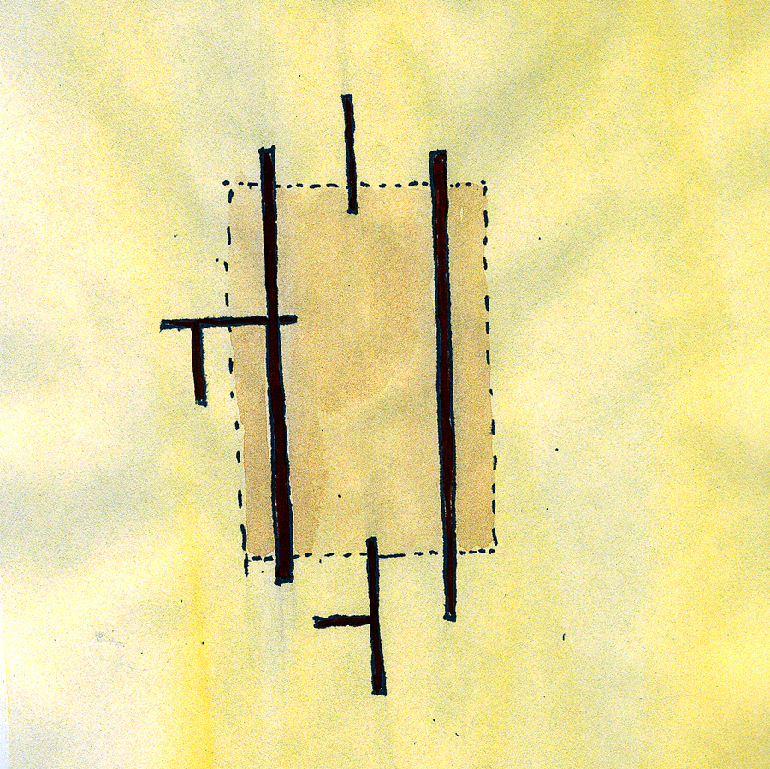
A monolithic L-shaped stone wall demarcates the primary spaces of this residential compound. The main house is oriented in the long direction of the wall, and the short side of the L terminates in guest quarters and a swimming pool. Views and solar orientation were important factors in determining siting – the main house faces due south, which optimizes views out to the landscape. A horizontal stone fin running the length of the building protects the interior spaces from the sun, and the primary spaces in the main house are further articulated by a large double height stone wall, which separates the public and private zones.
