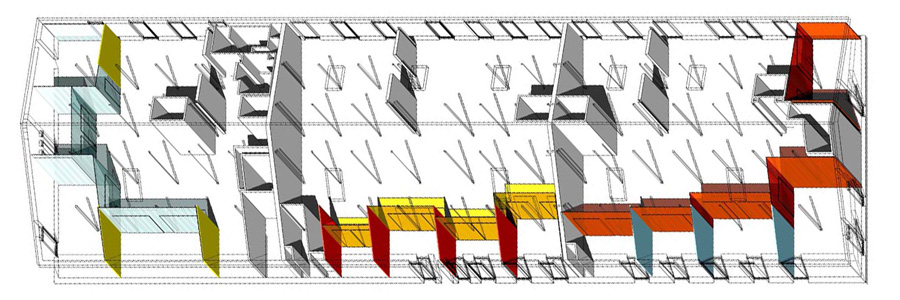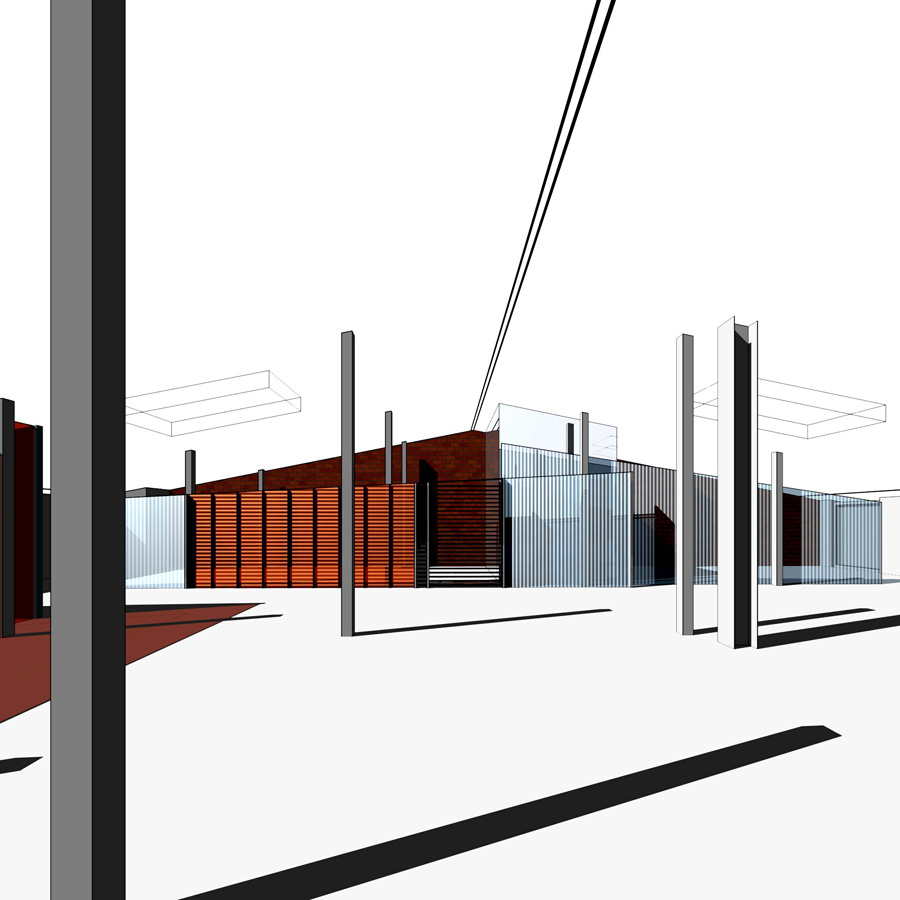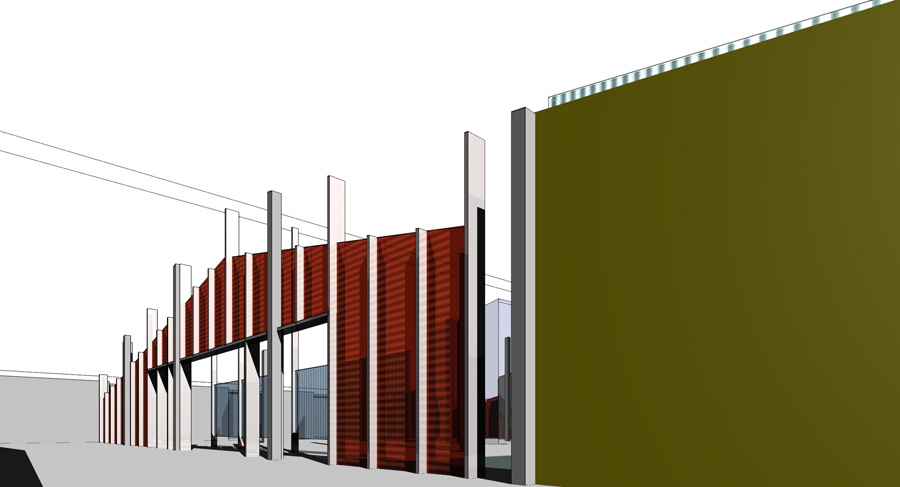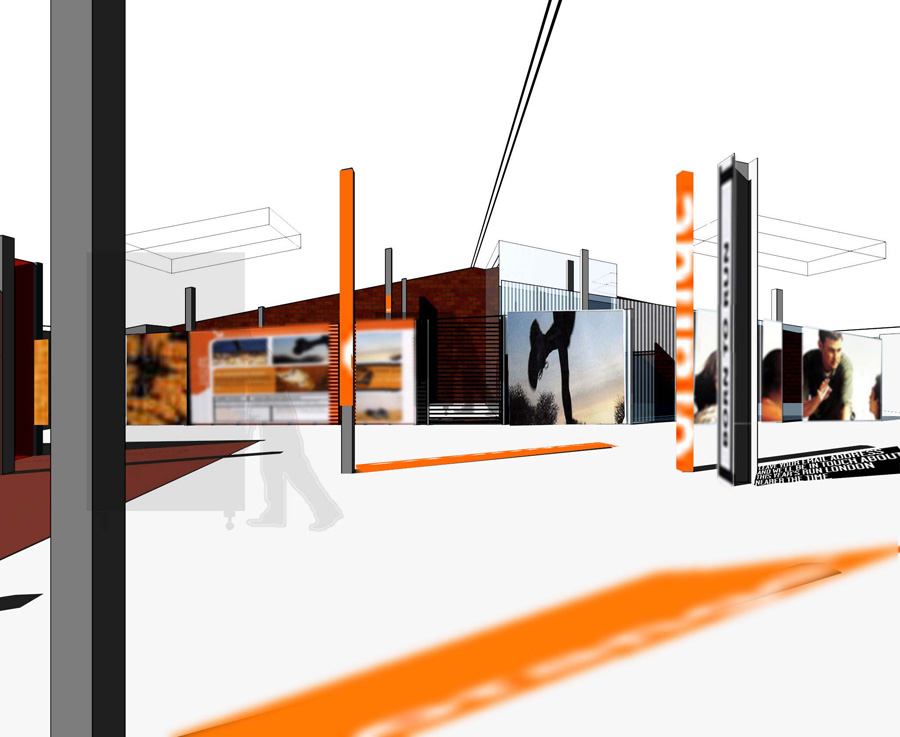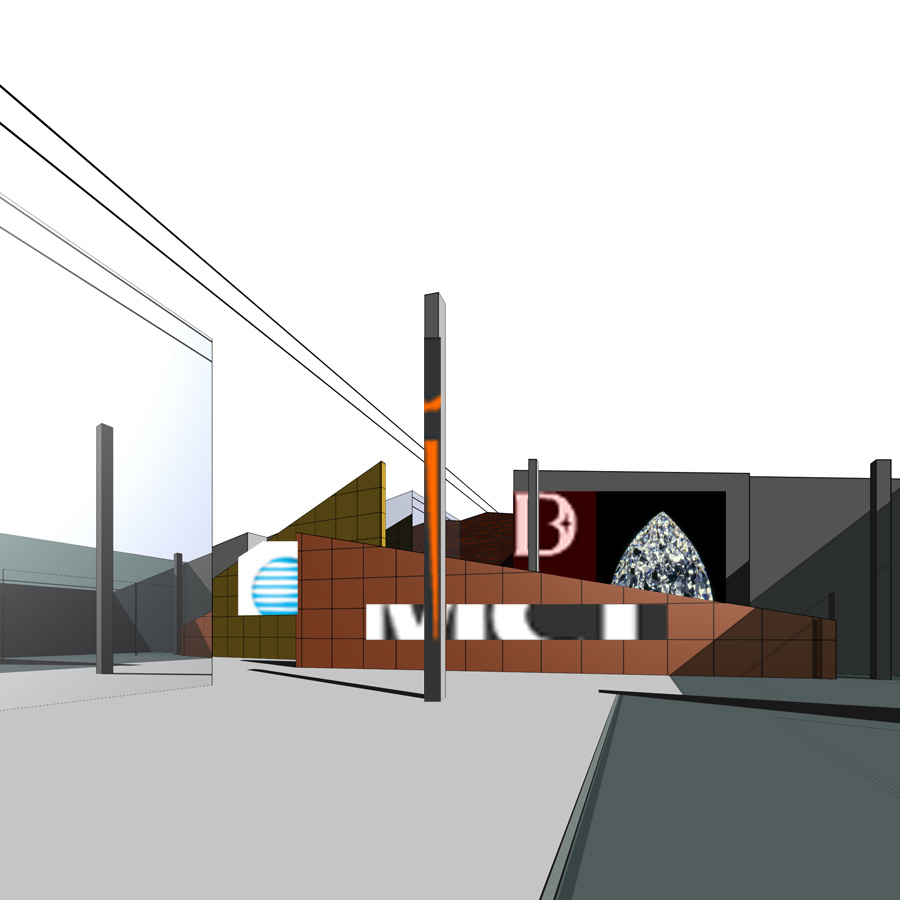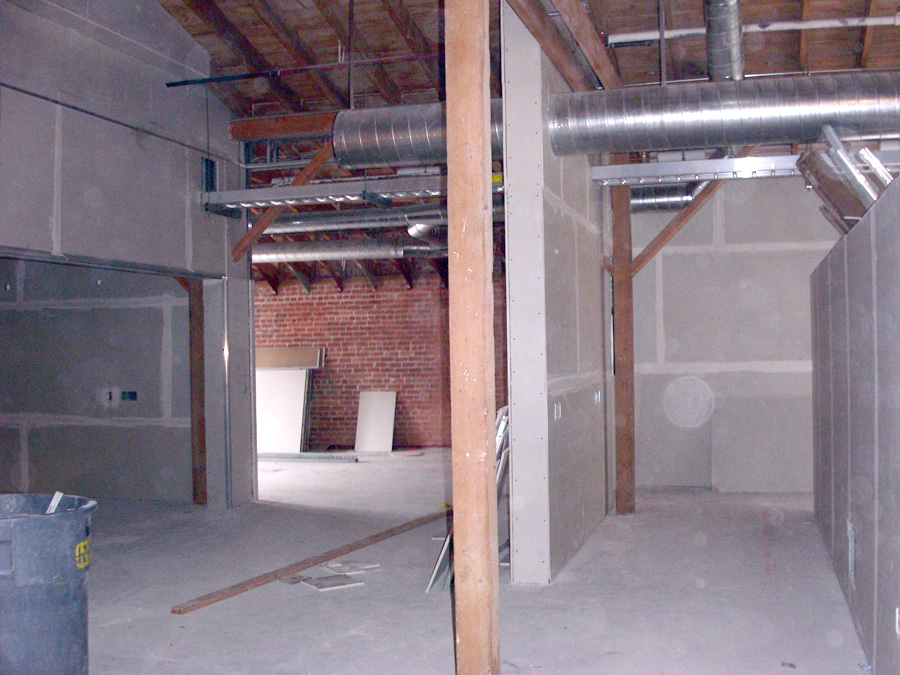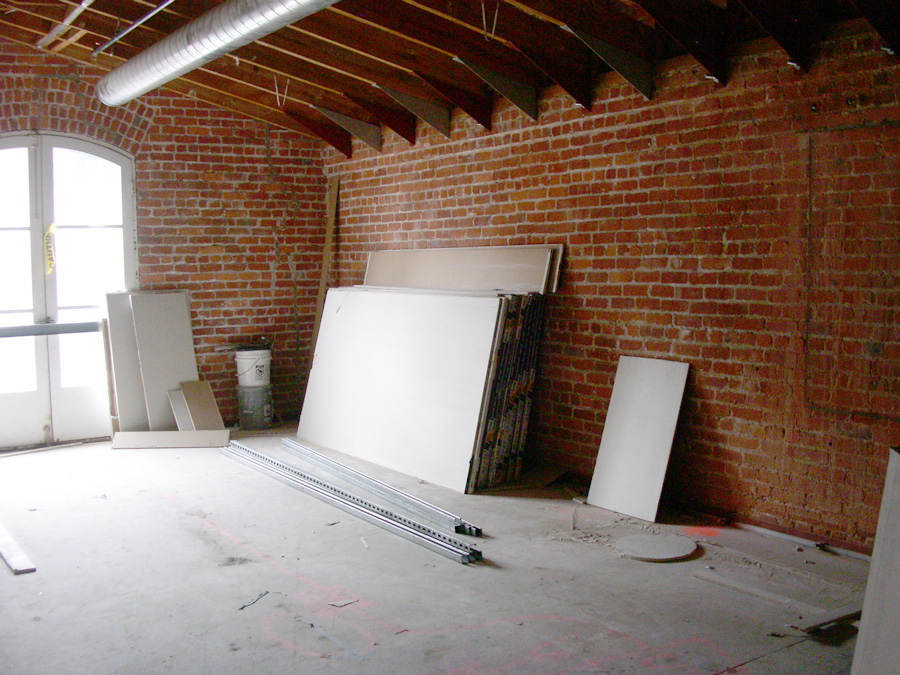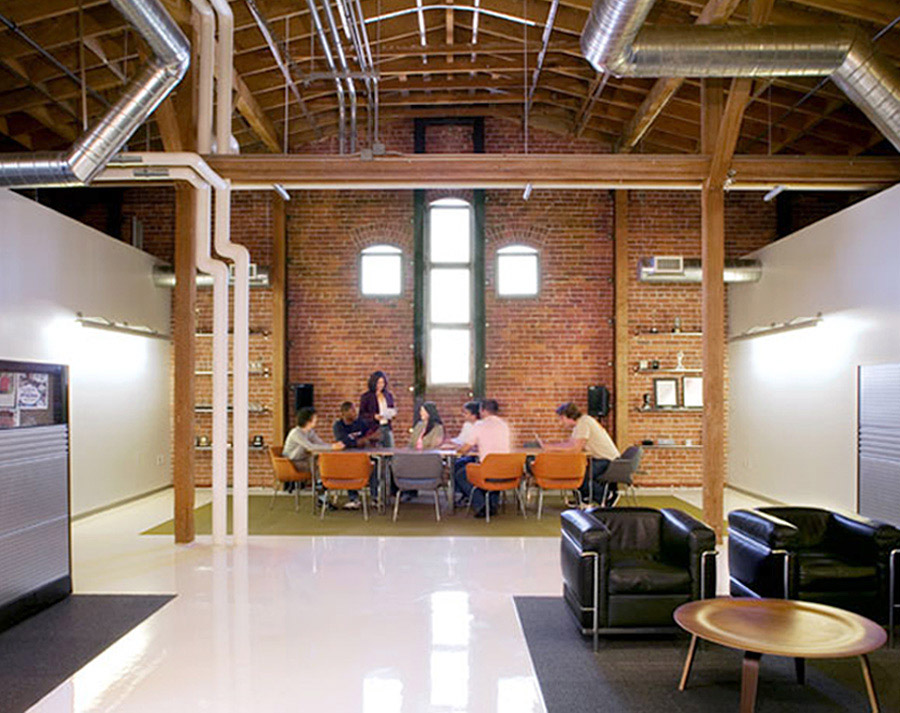
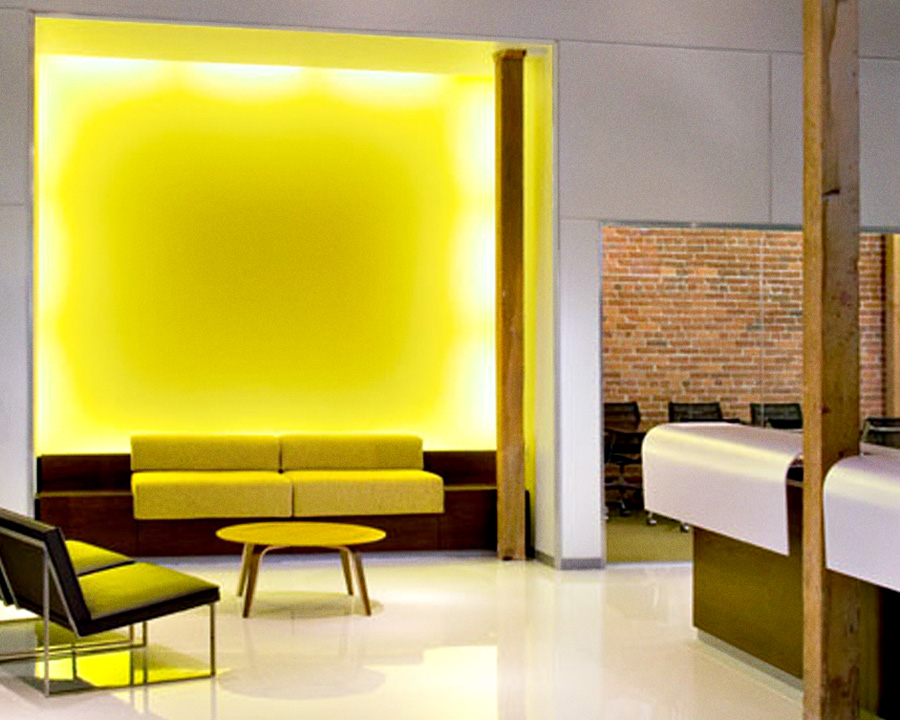
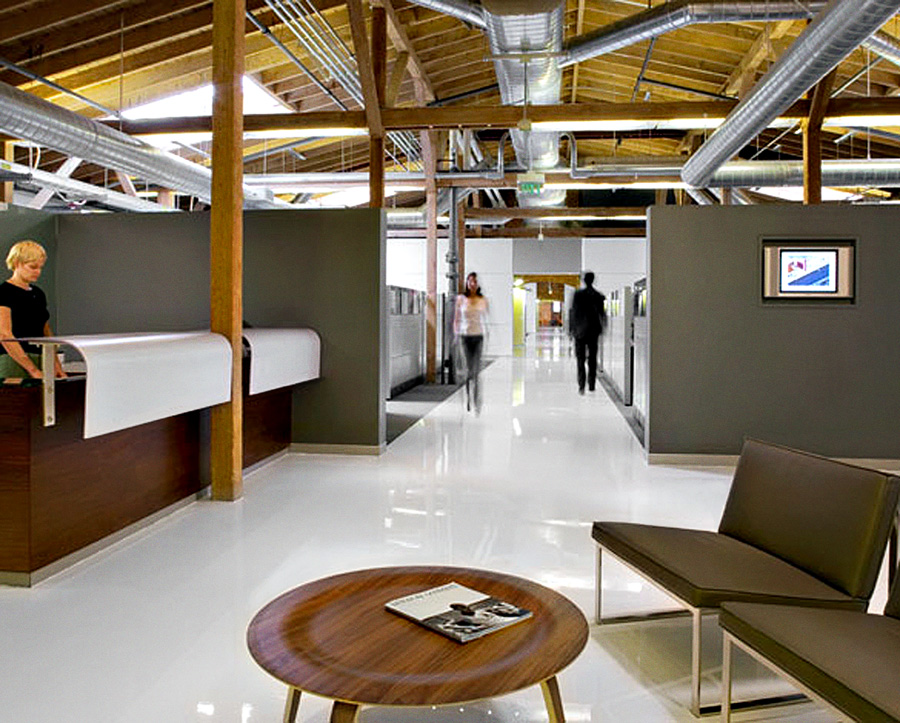
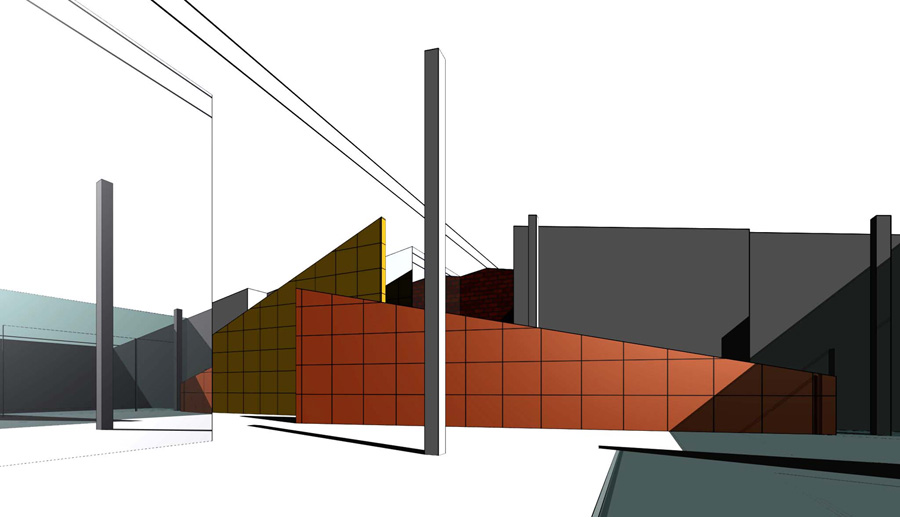
AKQA Studio is located in a large warehouse space that extends the entire length of one full block, from King Street to Townsend Street. The challenge in designing the space was maintaining the feeling of one large space, while creating discreet offices, conference rooms, and meeting spaces, also known as “warrooms”. The design strategy was to create a “street” or “spine” down the middle of the building, with private full-height enclosed spaces like the conference room at the end of the building, and partial- height spaces like the more public warrooms and plotter/printer areas in the middle of the building on either side of the street/spine.
3d models were used to understand the juxtaposition between the materiality of the existing building and proposed architecture. The bones of the building were retained, and new partition walls – transparent or opaque depending on the use of the space – were built around the perimeter of the building.
