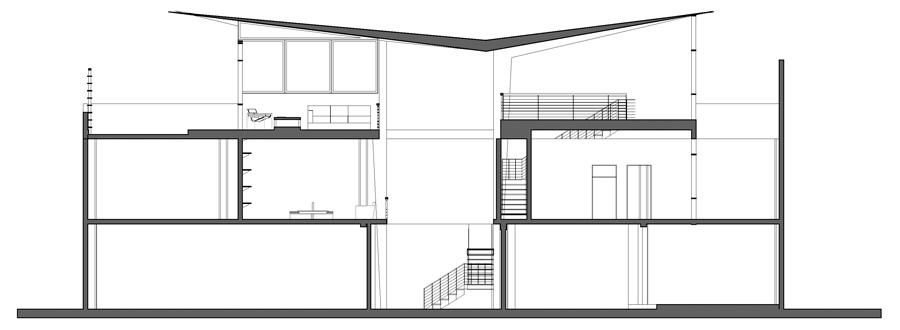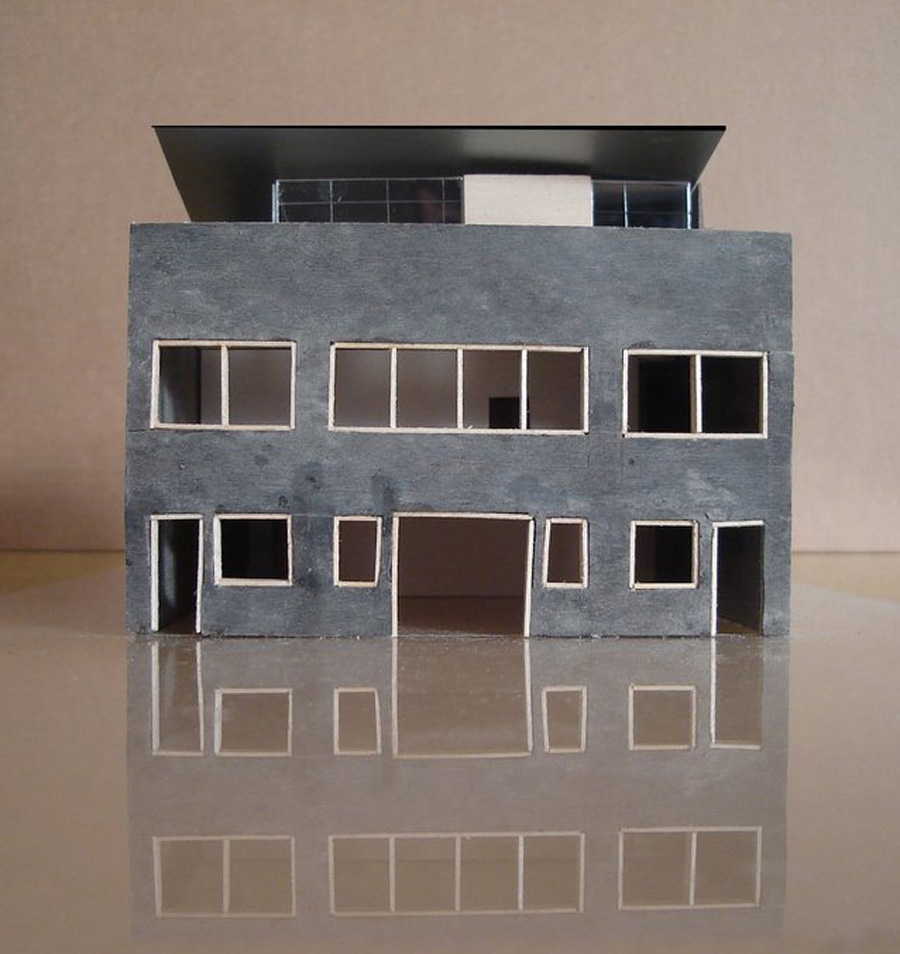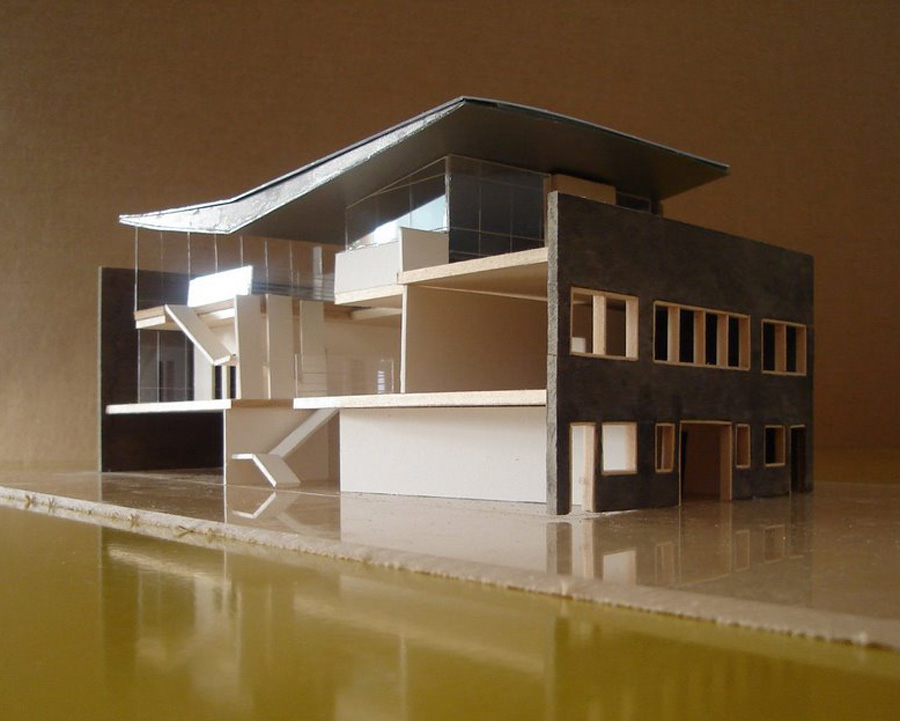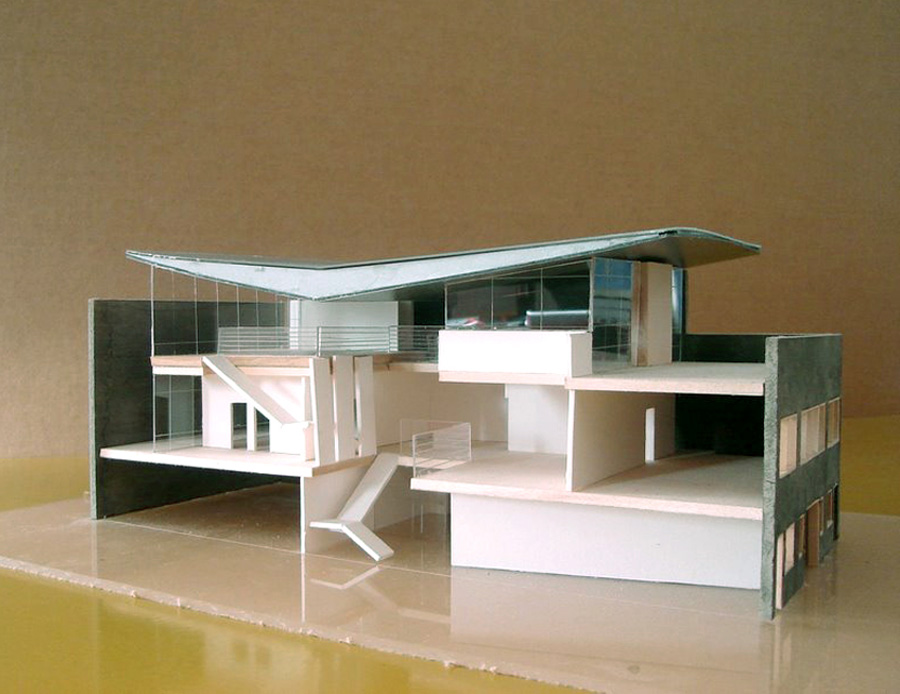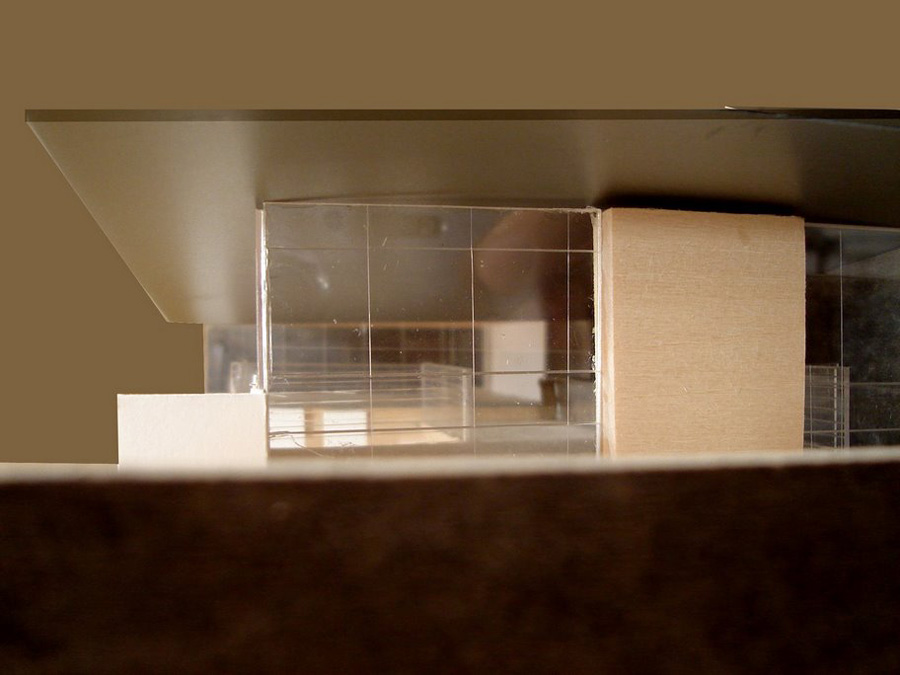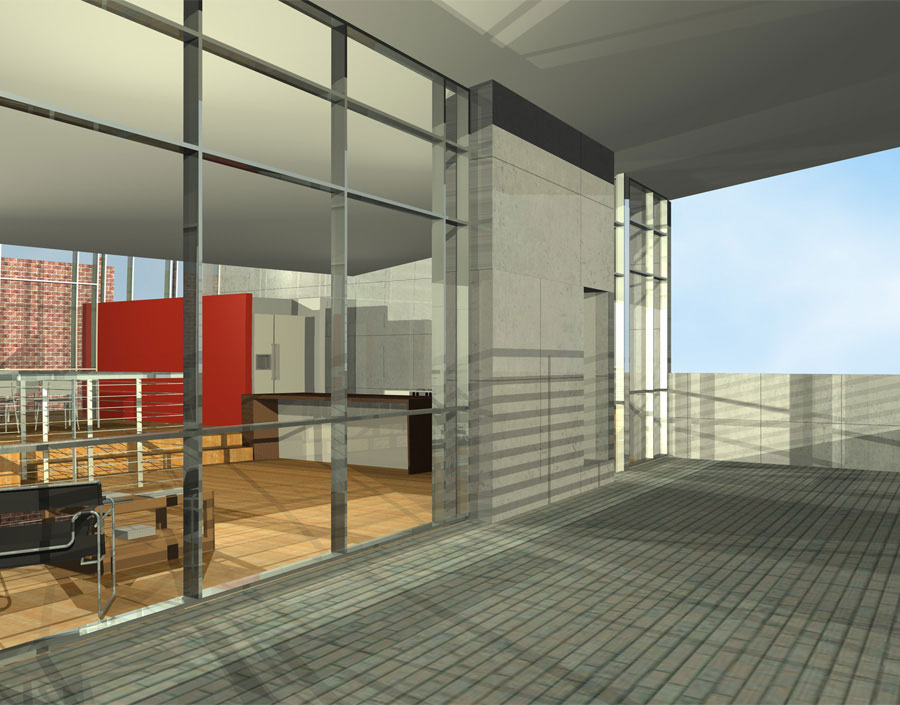
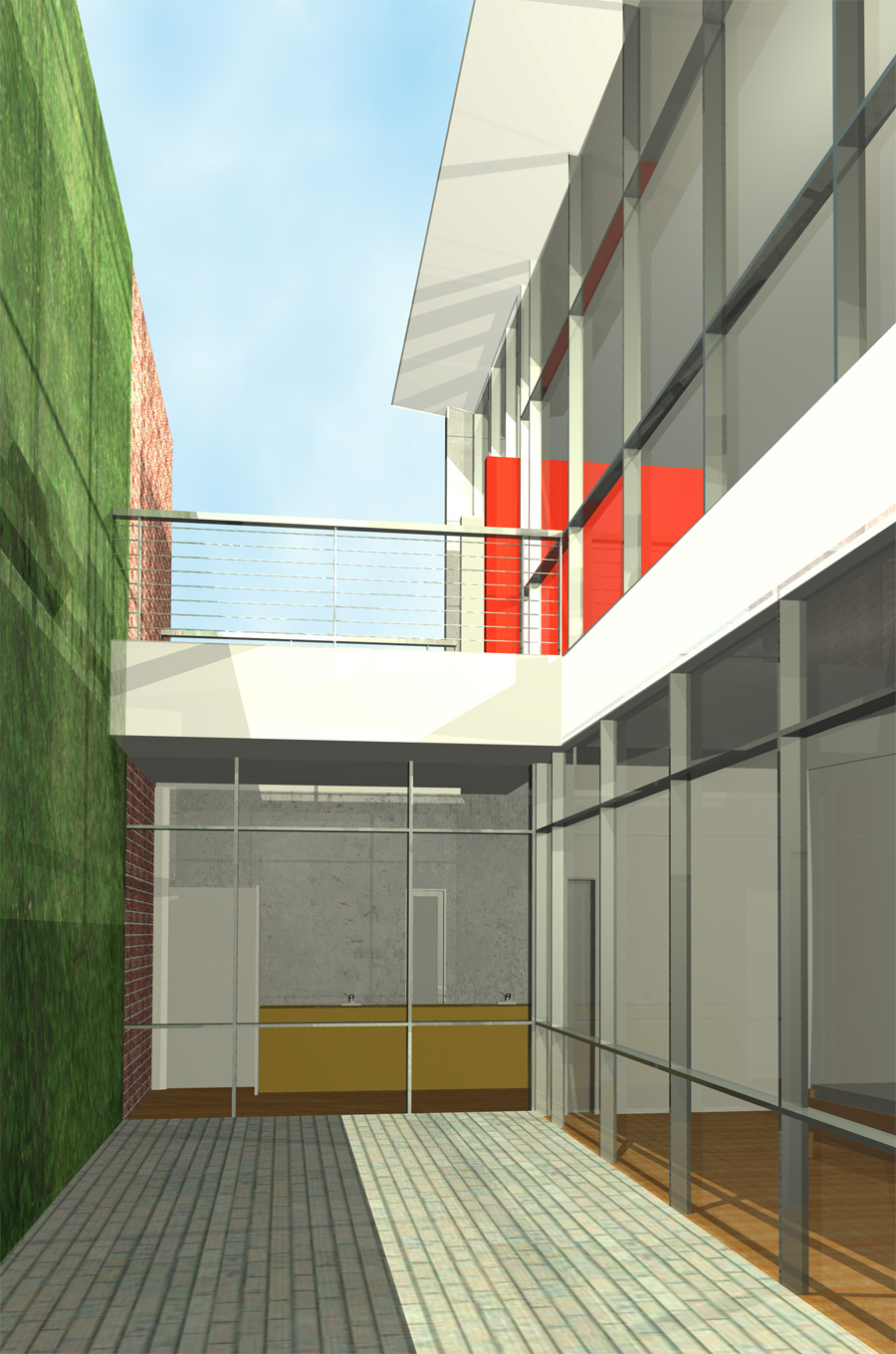
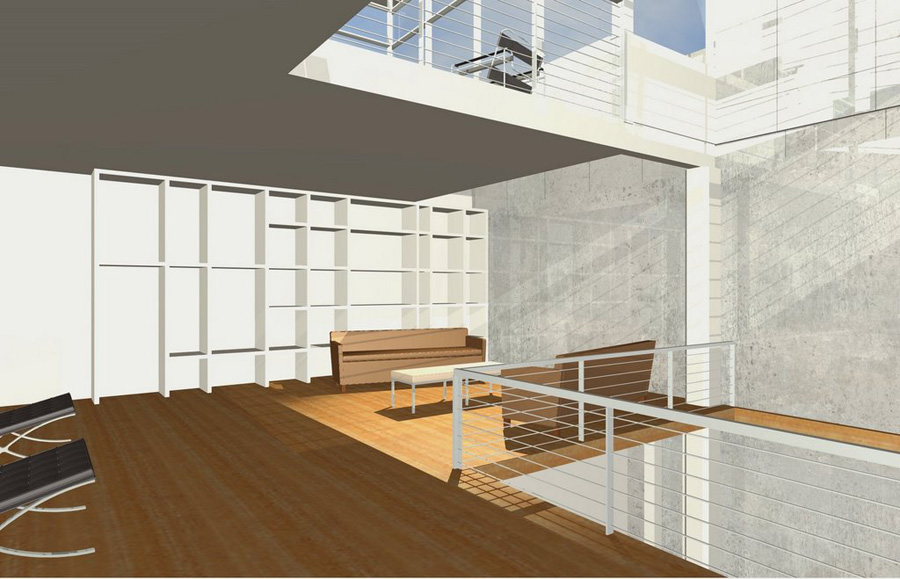
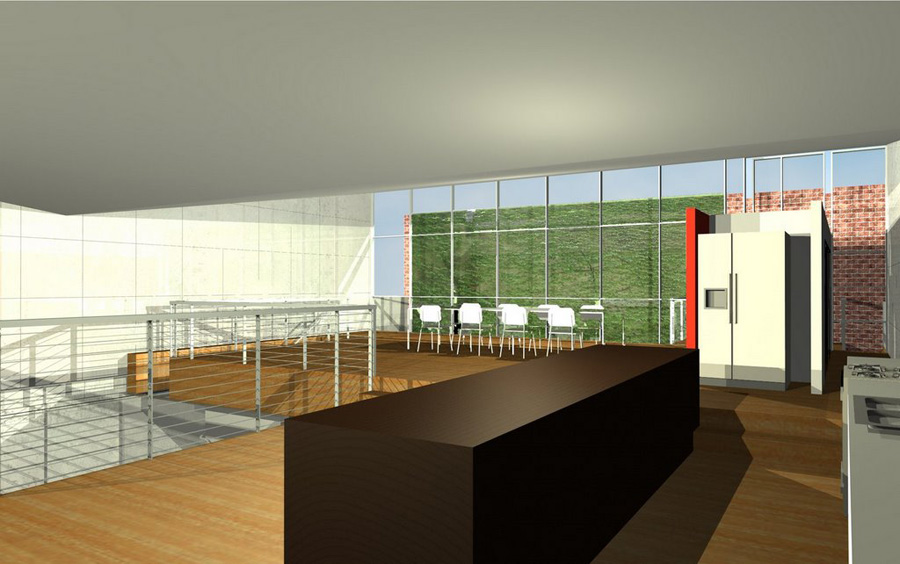
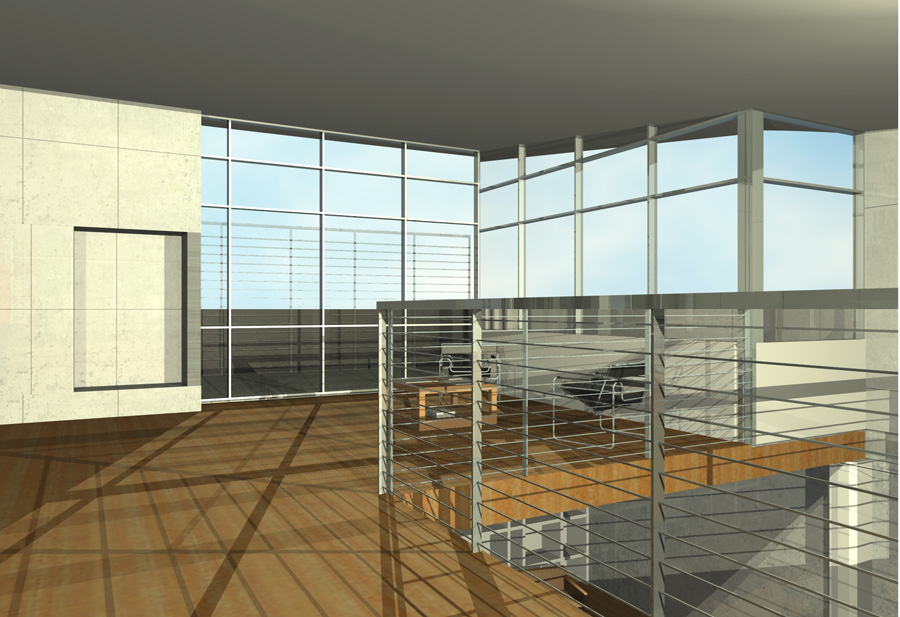
Located in the heart of SOMA, this warehouse was being used as a residence, but its deep footprint made for dark interior spaces. New programmatic requirements included a garage and recording studio – which were placed on the first floor due to minimal light requirements. Kitchen/living/dining, and bedrooms were placed on the second and third floors, which had more exposure to light. A large vertical shaft in the center of the building was used as a device to allow light to pass from the perimeter walls to the interior spaces, as well as doubling as a triple height art wall.
The rooms in the house become more light-filled and transparent as one reaches the upper floors. The main stair starts in the central shaft, and as one ascends into the domestic spaces, the stair shifts and becomes part of the private realm. The walls of the second and third floors are held back from the existing brick walls of the warehouse in order to bring in light and create a material dialogue between the new glass curtain wall and existing brick walls. Sitting atop the glass curtain walls is a butterfly roof, designed to maximize the light entering the building.
