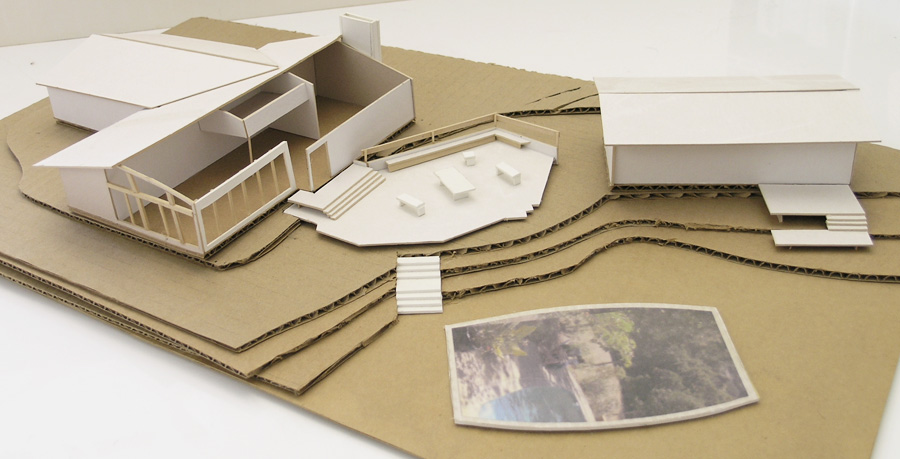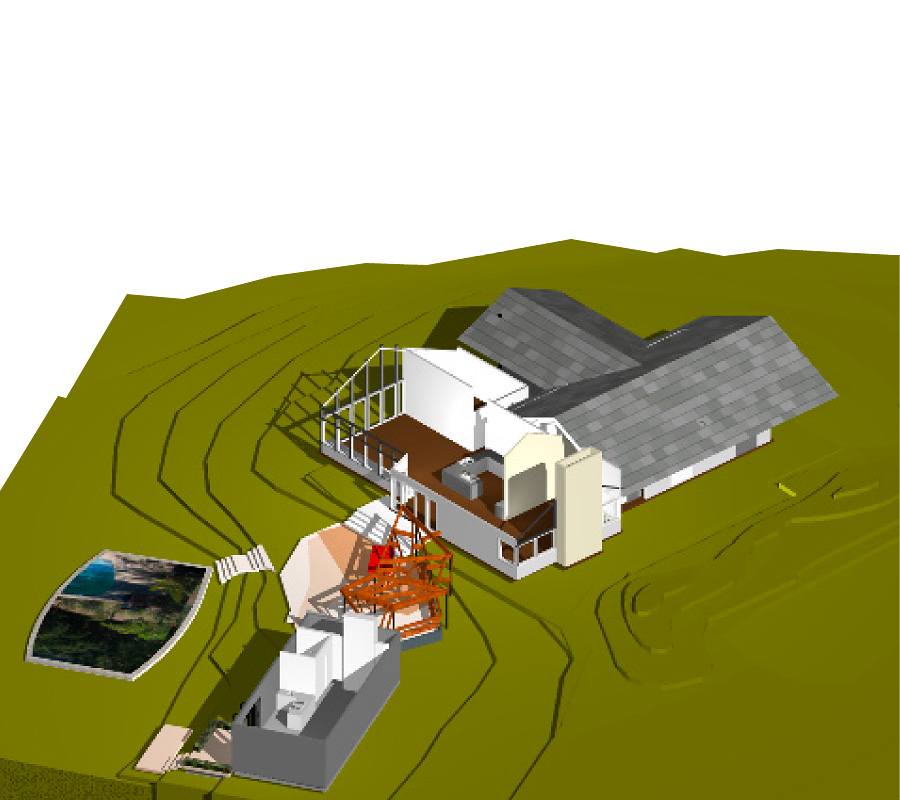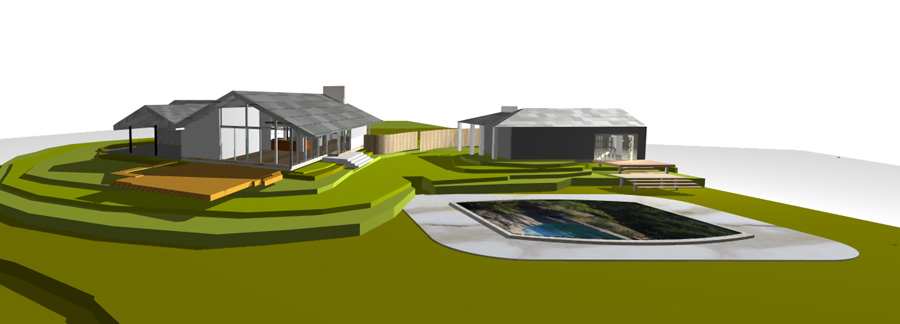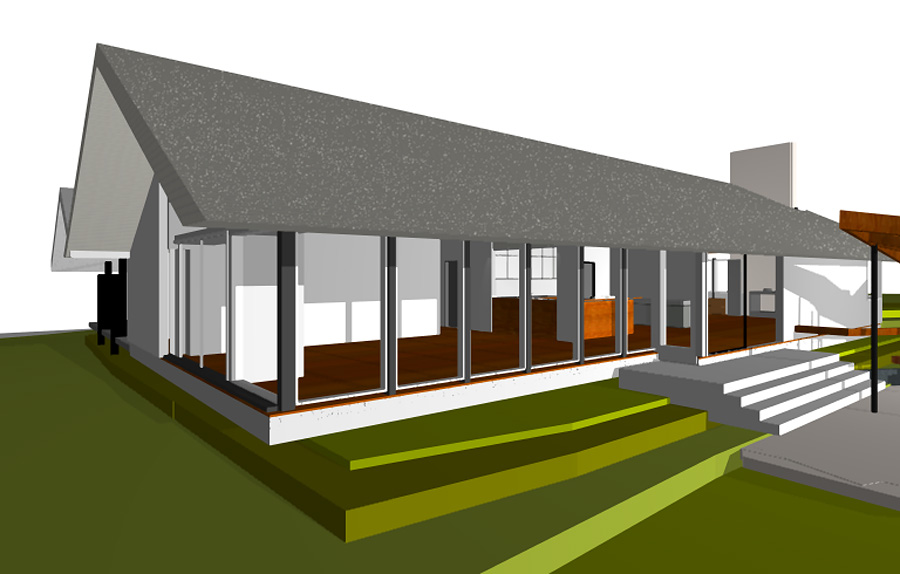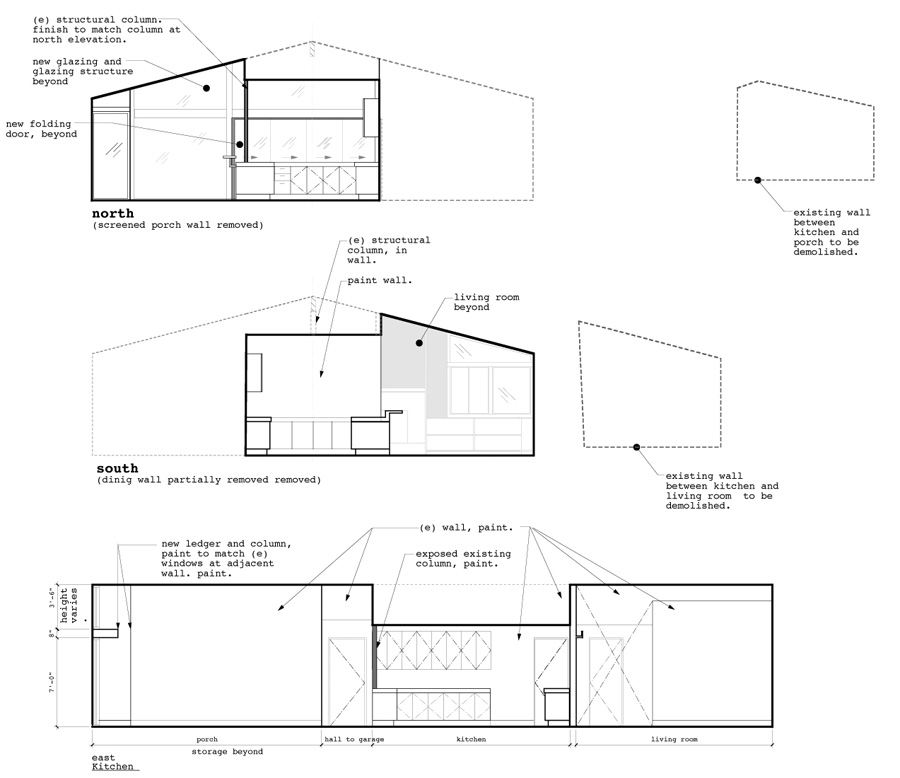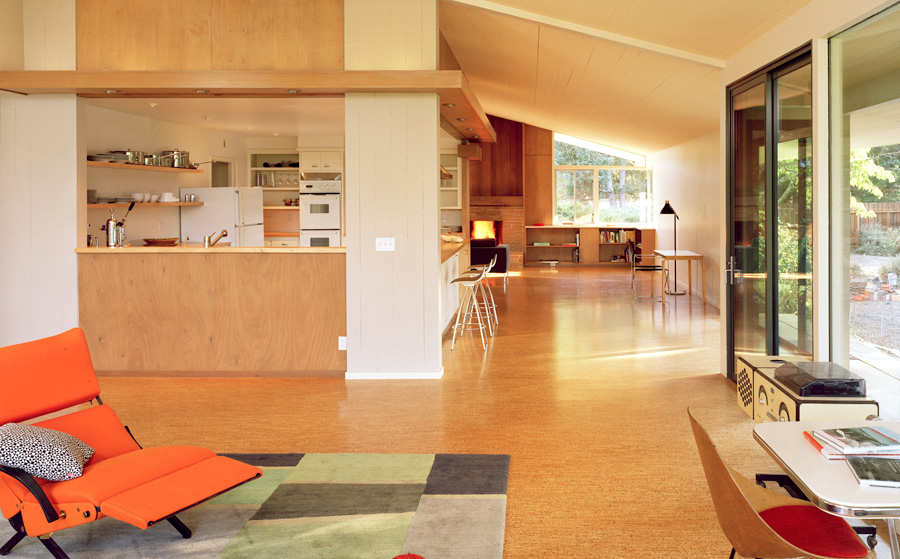
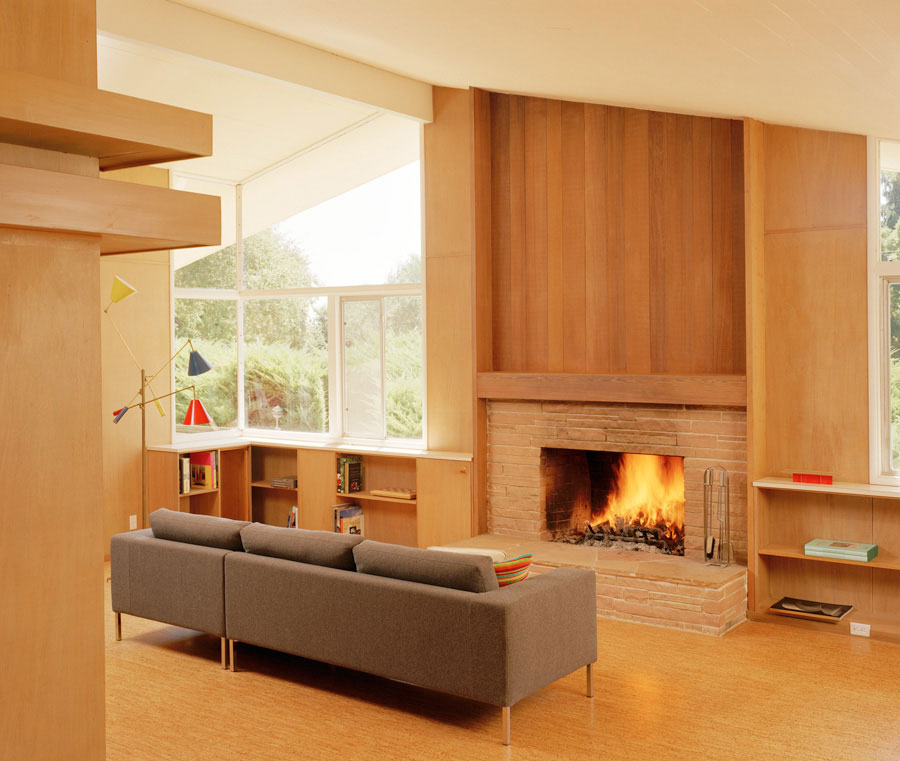
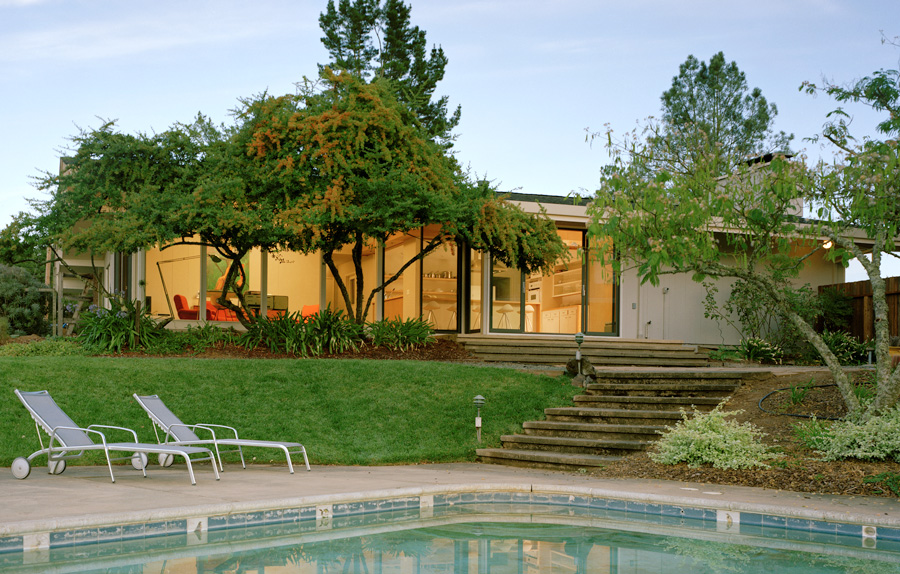
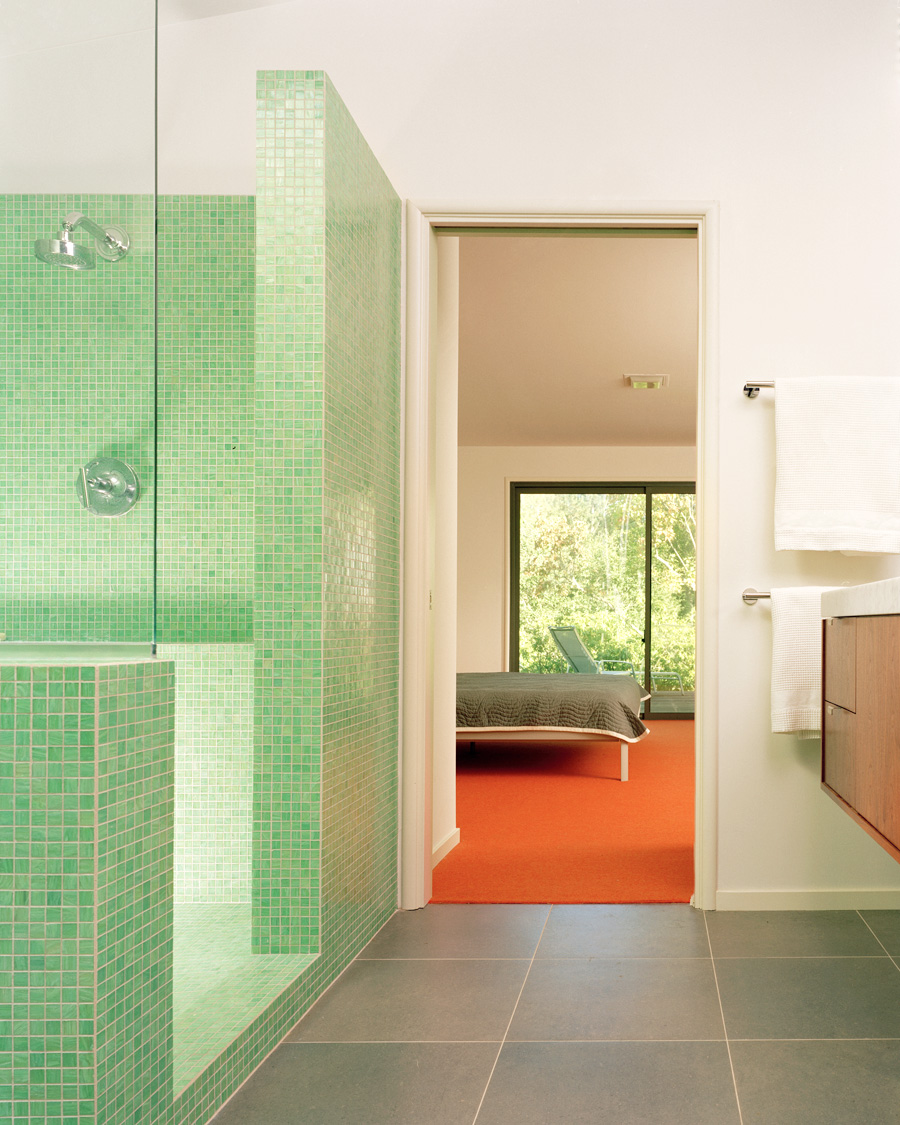
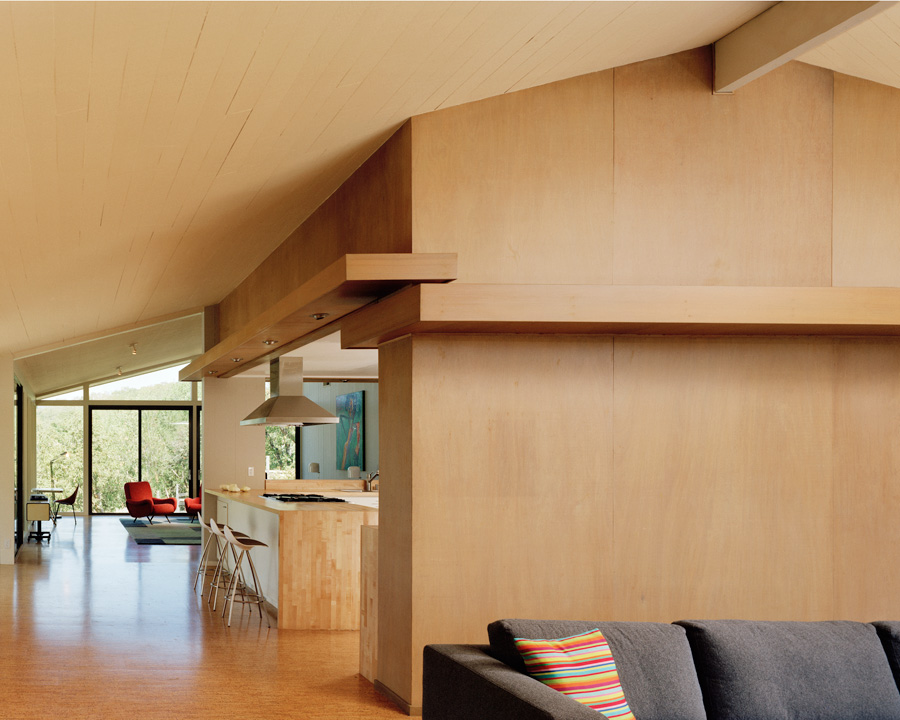
A small “building within a building” was the concept behind this remodel of an existing mid-century modern house. The existing kitchen, dining, living, and loggia were fused into one large space, and a new kitchen was placed in the center of this space. Large sliding glass doors were added to the living space to blur the boundary between interior and exterior space. Also included in the scope of work was a rehab of two existing bathrooms.
This 3d model was used to study the relationship between the house and the landscape. Given the pleasant weather conditions in Glen Ellen, the design intent was to open up the house to the outdoors as much as possible, using wide expanses of clerestory glass and sliding glass doors.
