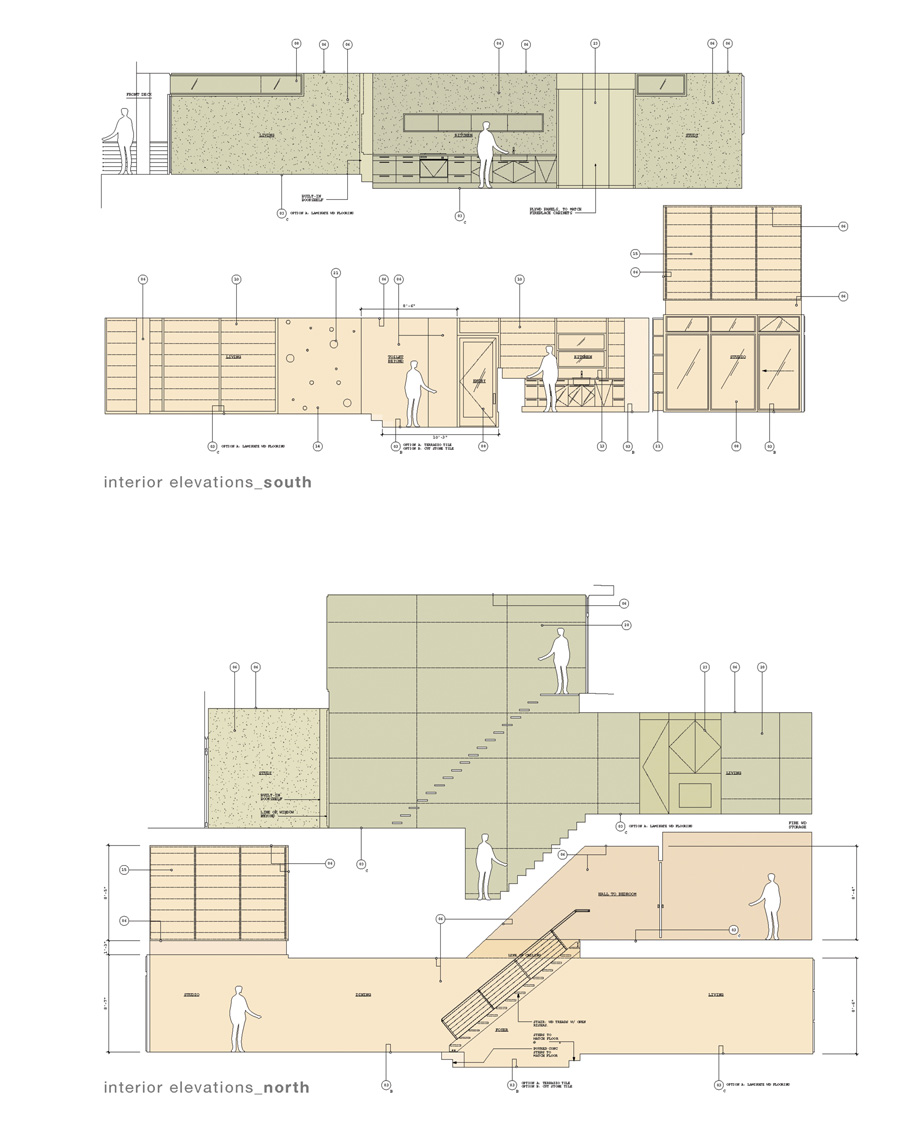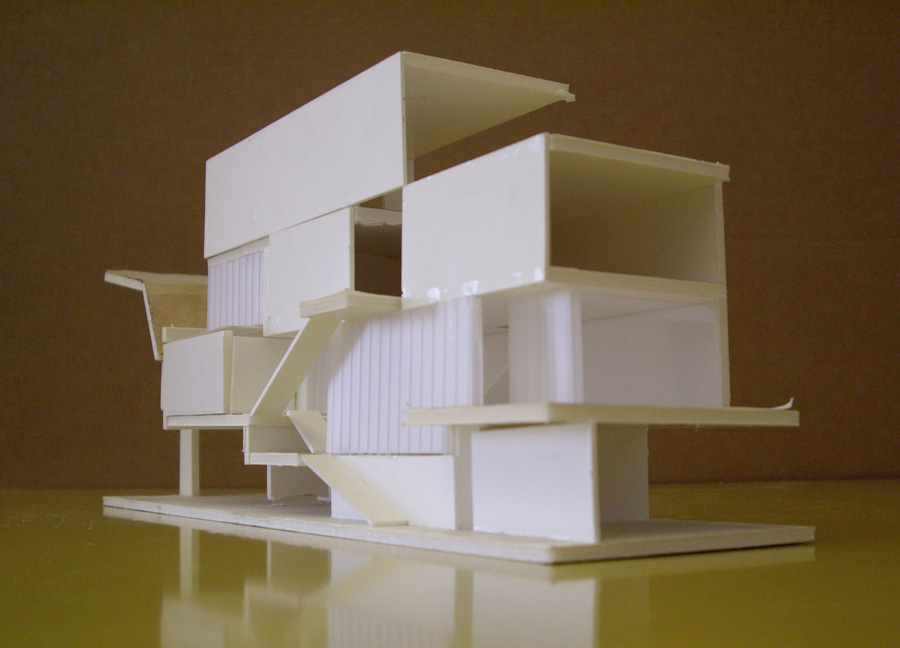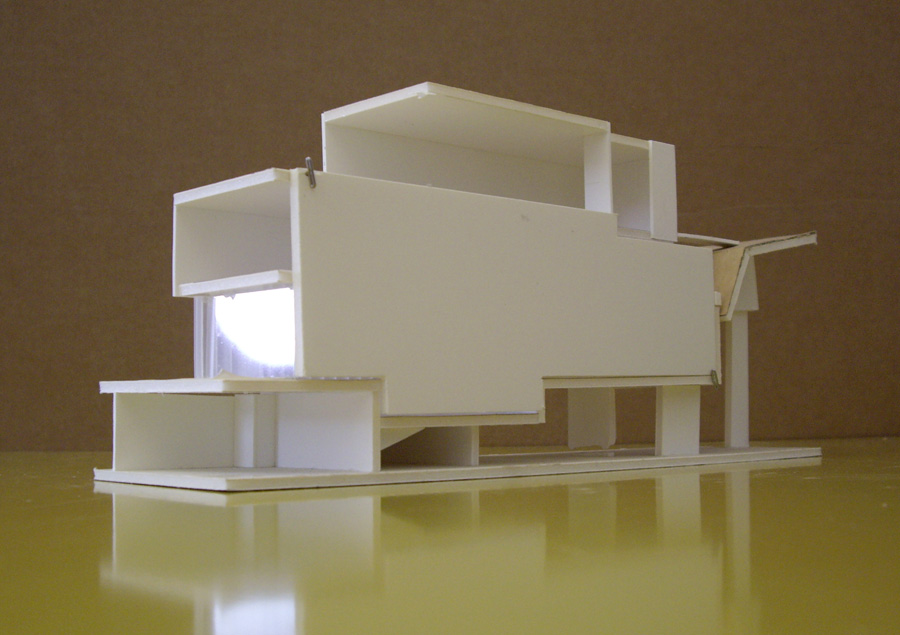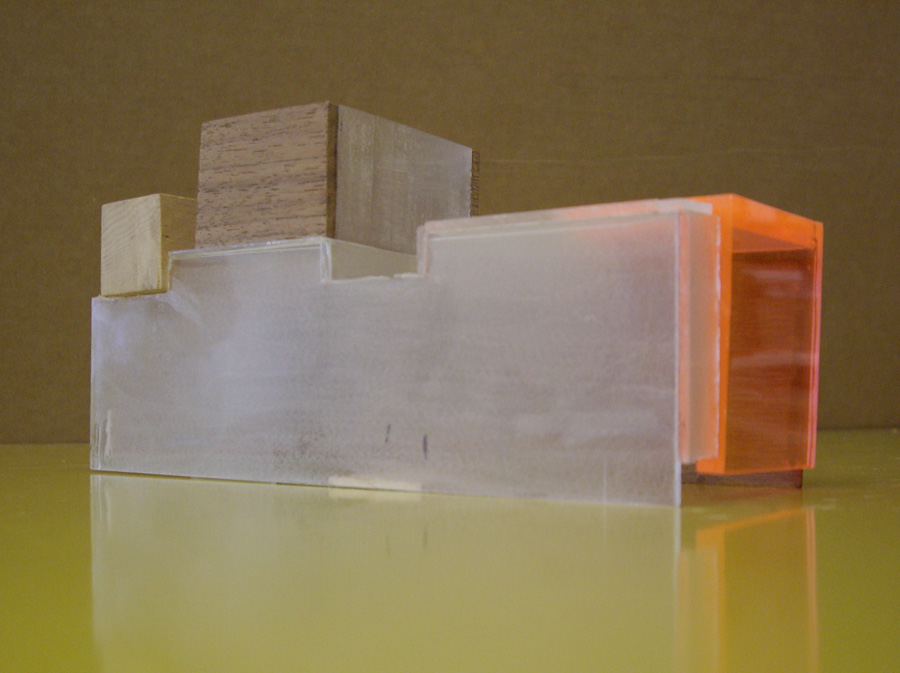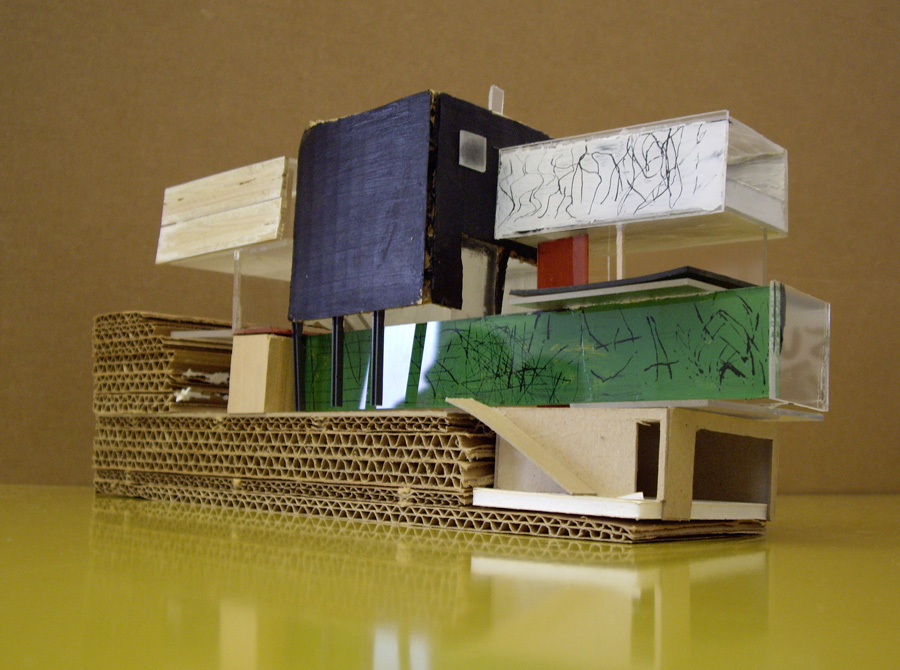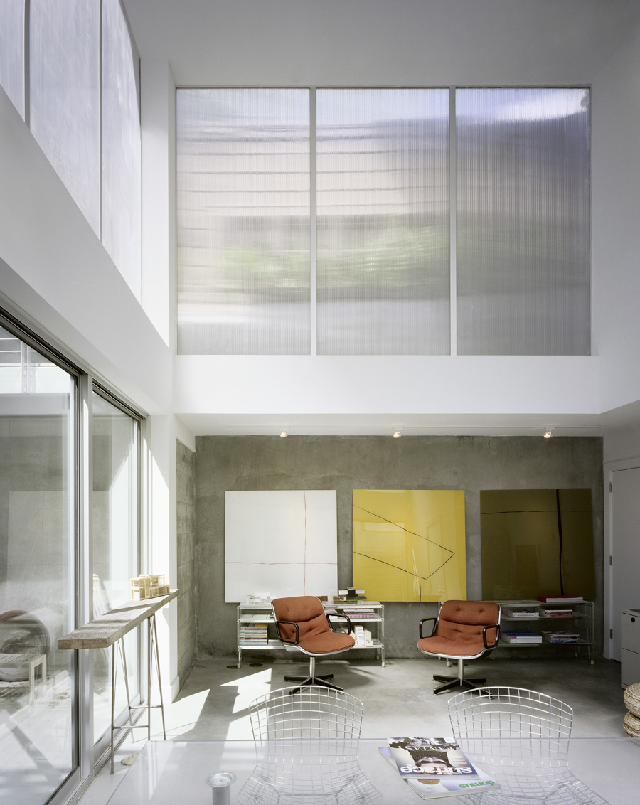
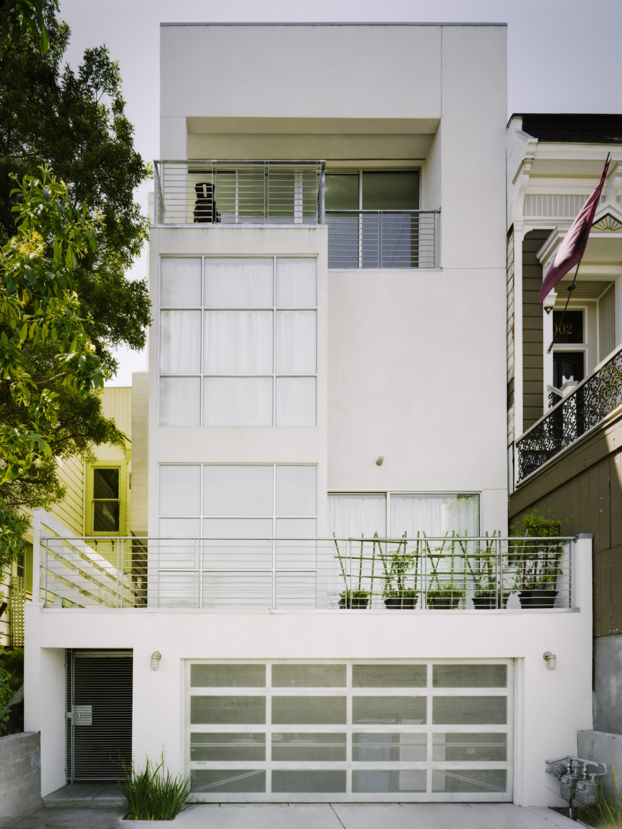
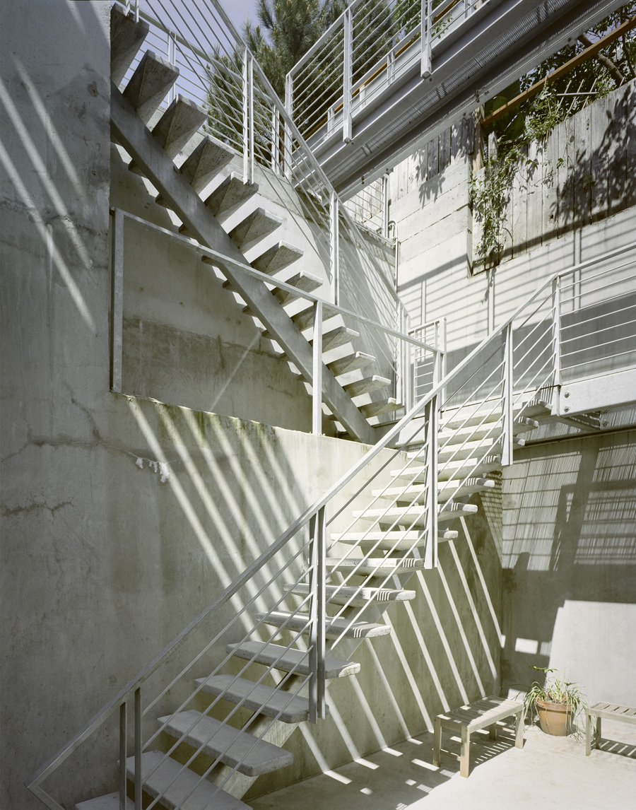
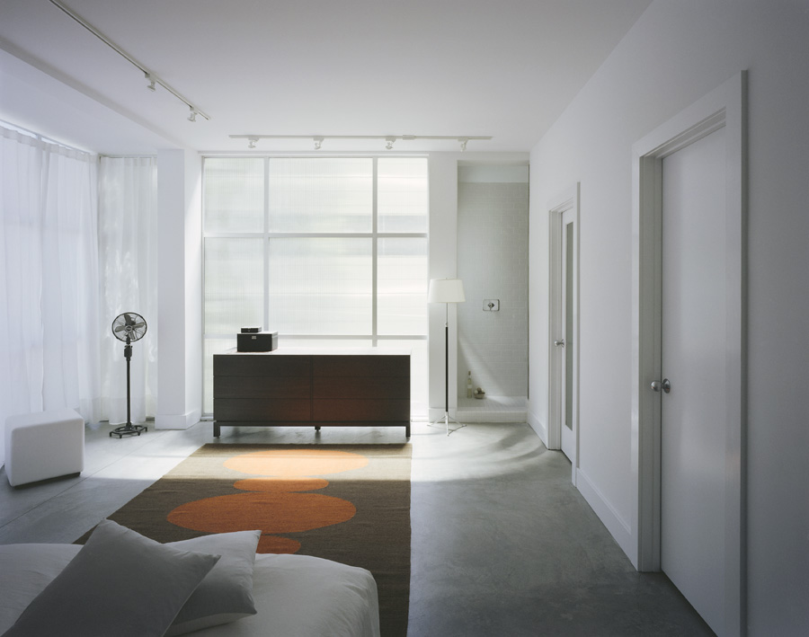
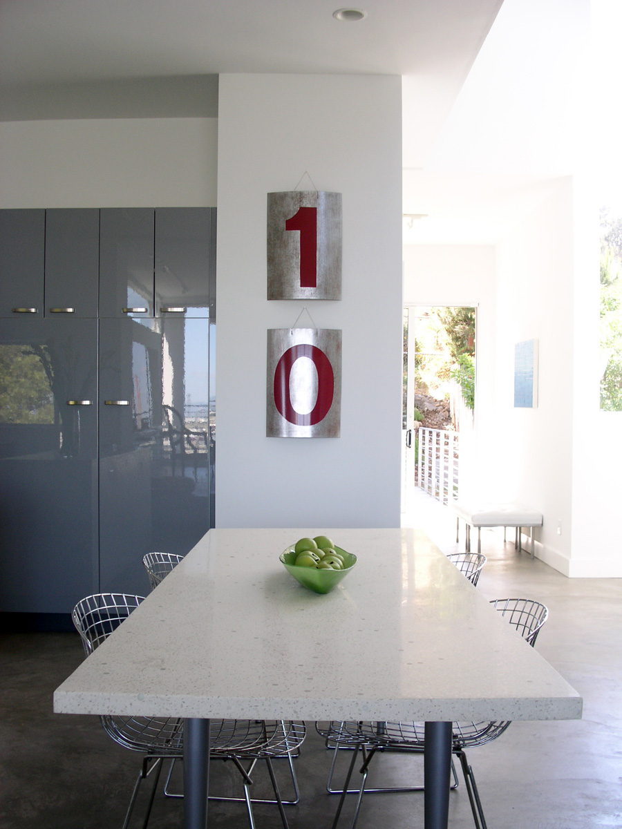
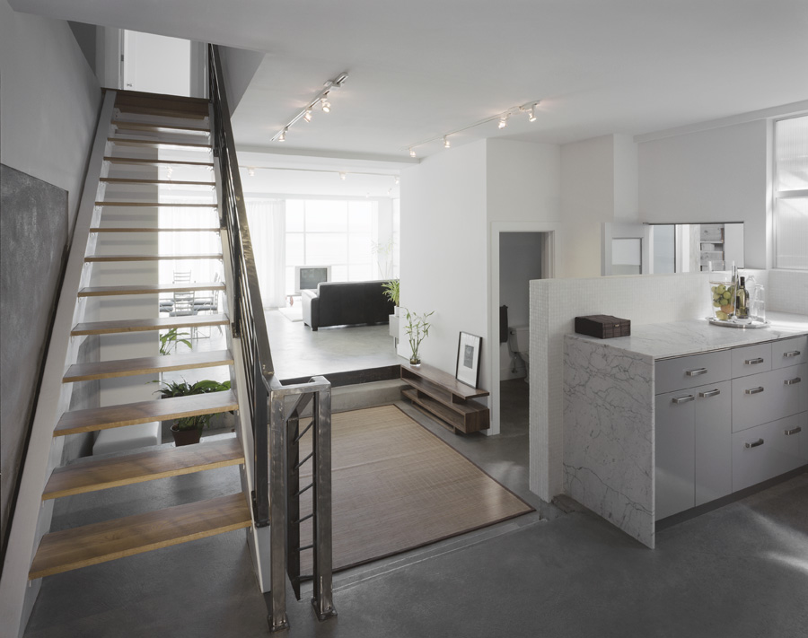
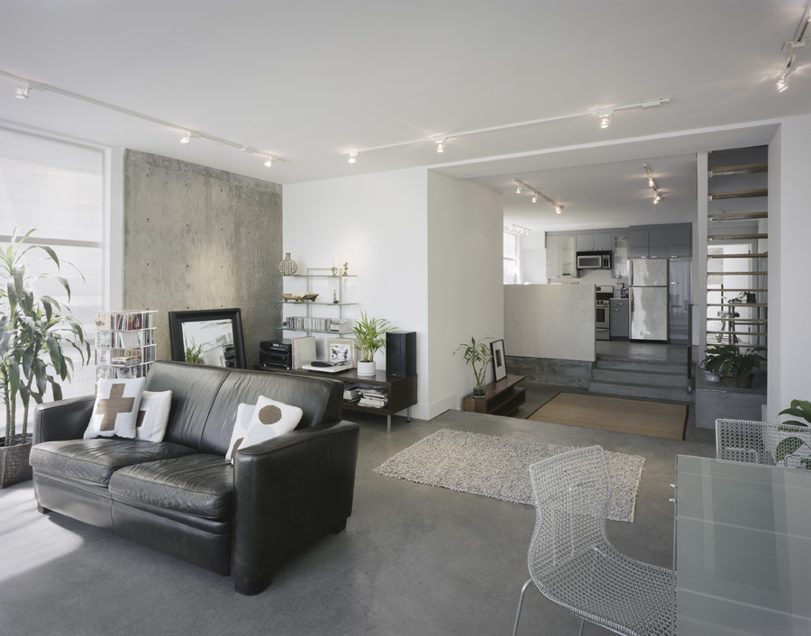
Located at the base of sunny Potrero Hill, this two unit building has sweeping views of the San Francisco Bay. It is filled with an abundance of natural light, which is filtered through translucent kalwall and polygal panels. This abundance of light also feeds the building’s green building systems, which include solar panels and thermal heating.Spatially, the strategy was to make each unit feel expansive by introducing double height spaces. Private decks, gardens, and patios have been placed adjacent to most rooms in the house, giving the house an indoor/outdoor quality.
The building was designed around the section in order to capture the light and to provide dramatic circulation. Due to the fact that the building was held back three feet from the property line, it is exposed to light on three sides. As a result, one is aware of the light as it changes throughout the space – varying constantly depending on the position of the sun and changing seasons.
The overall intent of the design was to create sectional variation in each of the units, rather than a conventionally pancaked floor strategy. These study models show different massing configurations and exterior material options. Each show a different take on the balance between form, material, composition, and circulation.
